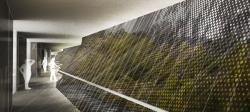In a piece of city main urban green lungs, where the building appears to undermine its essence and character devices, we propose as a strategy to modify its green cover, folded, tilted, to house part of the program under it and thus preserve more natural areas.
It is a geological fault, a crack in the surface, which becomes a new access and contact with the Simon Bolivar park, a city tour that comes from the sports complex of the Campin stadium, crosses the project and the park, and ends at the Nursery in the city. Is the element that zoned spaces, hidden, hints, gives his character: Public (Square Access), SemiPublic (Sports Zone) and Semiprivate (The Fair and The Yellow Room).
On this failure emerges only the volume of housing, which rests on one of the slopes, is the refuge of those who inhabit and also through contemplation of the natural environment that surrounds it.
2009
2009
Design: Bassico Arquitectos. Gabriel Martinez, Jorge Gaviria, Jose David Rhodes, Luis Gaviria, David Martinez and Paola Alvarez.
Forestry Consultant: Engineer Carolina Vasquez Restrepo.
City: Bogota
Area: 3800 m2
Year: 2009
Web: bassicoarq.blogspot.com
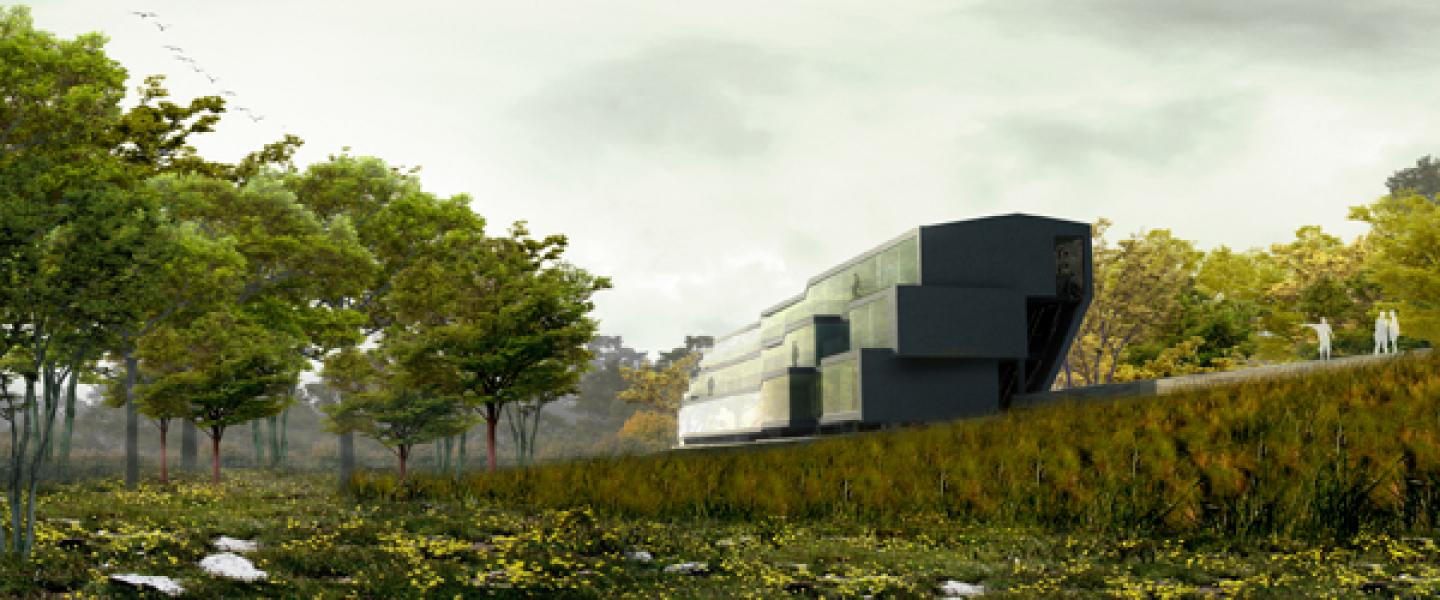


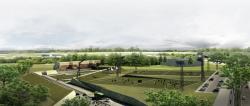
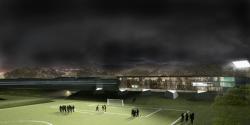
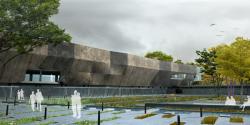
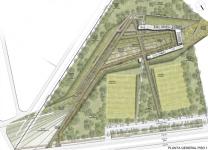
.jpg)
