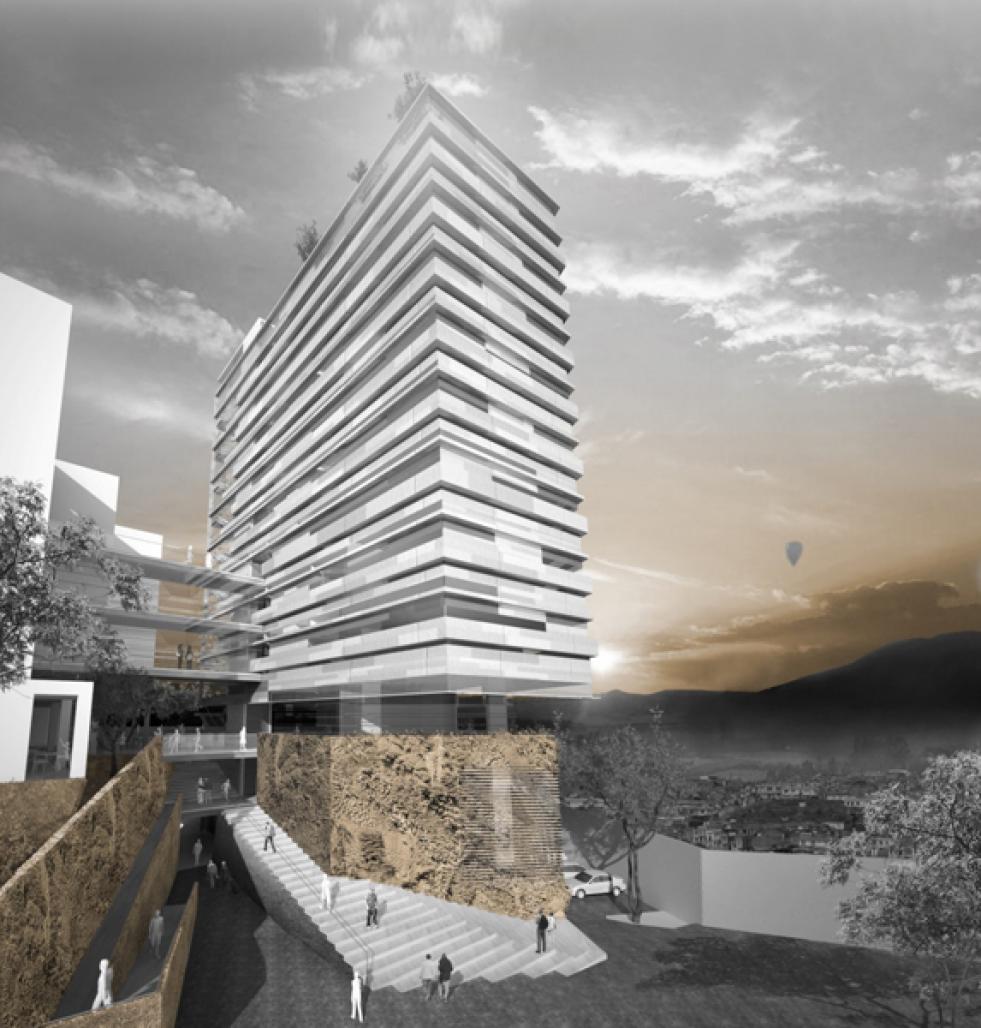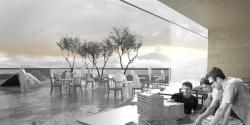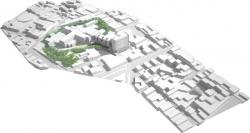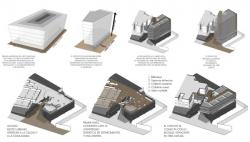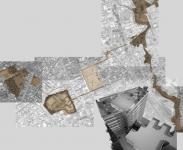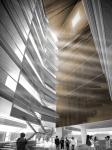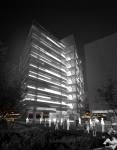In one section of town known for its aridity, lack of natural landscape features and buildings of public congregation, the bill proposes potentiate the green elements that surround the university, reforesting with native trees and merging this new landscape areas and public open campus. It is a small green space for its topography stands out from the dense buildings and integrates with other potential spaces such as parks sector, the Church of Santiago and its surroundings and to the east with a possible environmental corridor accompanying river.
The natural becomes the organizing principle, which rises in access to college and becomes the basis for the new building represents respect for the environment and its balance.
The green base is folded and delays, forming a major new access, large open urban gesture to the community, you can use the different spaces that the university offers as the auditorium, the oratory and law clinics, without interfering with the operation own campus.
2009
2009
TEAM WORK:
Bassico.
Gabriel J. R. Martinez
Jose David Rhodes
Jorge A. Gaviria G.
CONTRIBUTORS
Luis E. Gaviria G.
David R. Martinez
WEBSITE
www.bassicoarq.blogspot.com
DISTINCTION
Second Place
