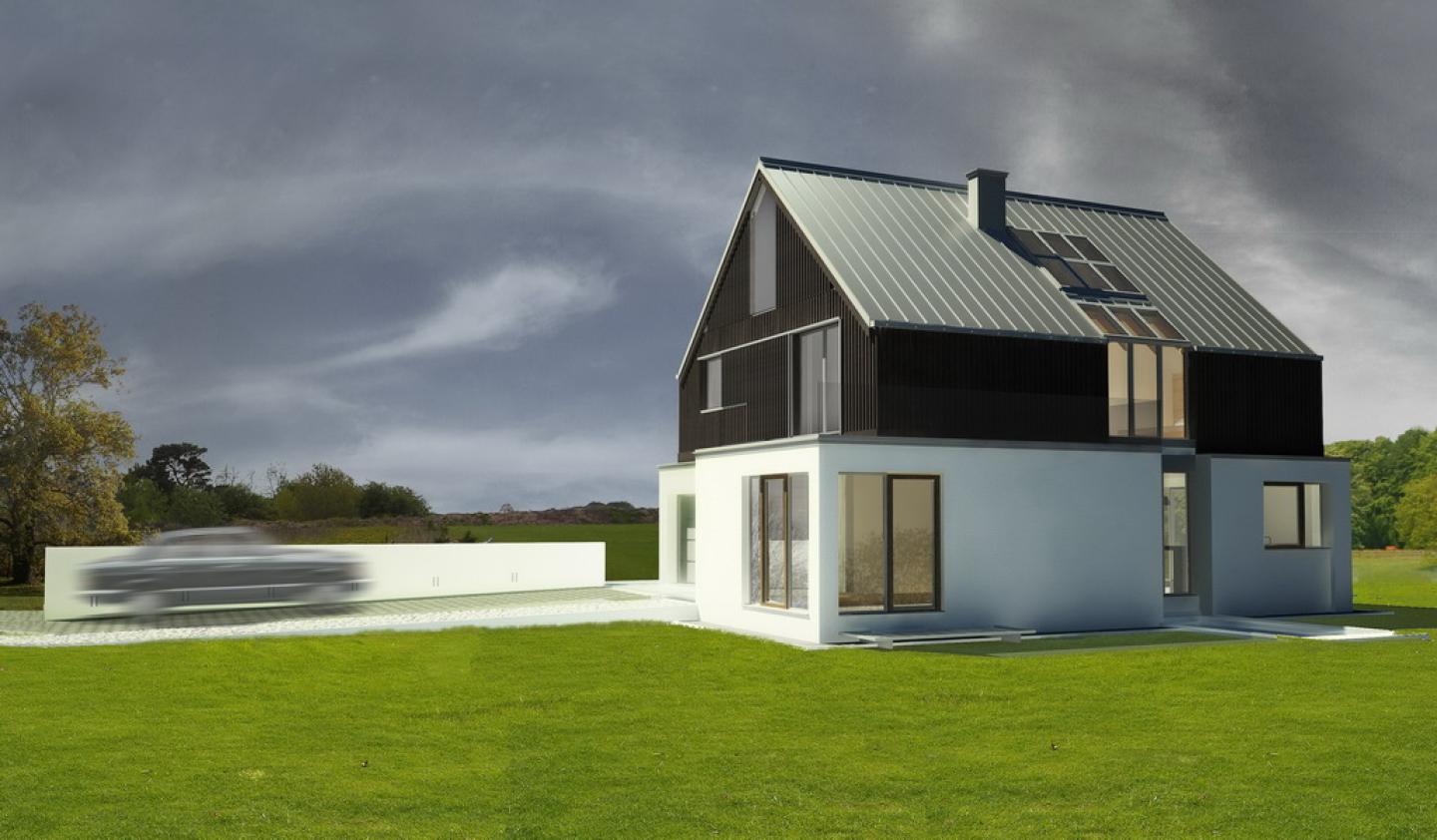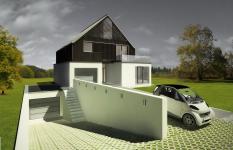Idea of the house was based on precise guidelines of investors dream house, their lifestyles and also seaside localization of the plot.
There are 2 parts of the building – ground floor made of bricks which is a solid foundation. That part shelters 2 garages with workshop, open living space and kitchen. Second part of the building are light upper floors made of prefabricated wooden panels, superposed on the bricked base. That is a private part of the house. The system of wooden slides gives a flexibility of use. On the attic is located chill out area with a panoramic view on the Bay of Gdansk. Both parts are connected by round staircase.
2009
2010
Szymon Gozdzikowski - architecture
Marian Klopotek - construction
/


.jpg)
.jpg)
.jpg)

