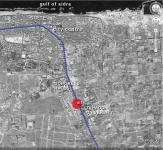The Sirte Park begins with the connection to the university campus which transports the user to a square. A new bridge that should make this connection was a primary design problem. The most important element of the entrance square is the youth center, that is also designed to host sport activities. It’s supported by an amphitheatre connecting the sports and park activities.
Sirte Park’s design is completely based on an artifical topography which houses a masjid, day nursery, fitness area and cafeteria. This shell buildings (with inner walls and ceilings made of exposed concrete and floorings of basalt stone) enable the user to watch the topography from inside. With openings at one side, these buildings’ facades face the pool and the transport area that are located within the park’s mid-axis. These areas also function as gathering and recreation fields. The thin metal lines that makes the topographic surfaces readable, are also the illuminated contours of the night’s landscape. Every sloping surface is a kind of pocket garden and stand apart from each other with their different soft and hard landscape elements.
2009
2009
Taking the climate of the area as an advantage, the intense plant colours and textures are used in the garden provide an impressive graphical expression. The surfaces except the sloping ones are covered with water, wood and stone. In the near surroundings of the buildings, shadow is provided by suspended textile roofs with span structures.
The border walls of the park, the oxidized metal surfaces are created from the sloping planes intersecting orthogonally with another plane. These metallic walls have an outstanding visual effect created through night lighting.
Deniz Aslan, Elif Çelik, Doğan Onur Araz, Ümit Tarık Yaşar, Nilüfer Çalışkan, Gizem Muhtaroğlu
.jpg)
.jpg)
.jpg)
.jpg)
.jpg)
.jpg)

.jpg)
.jpg)

