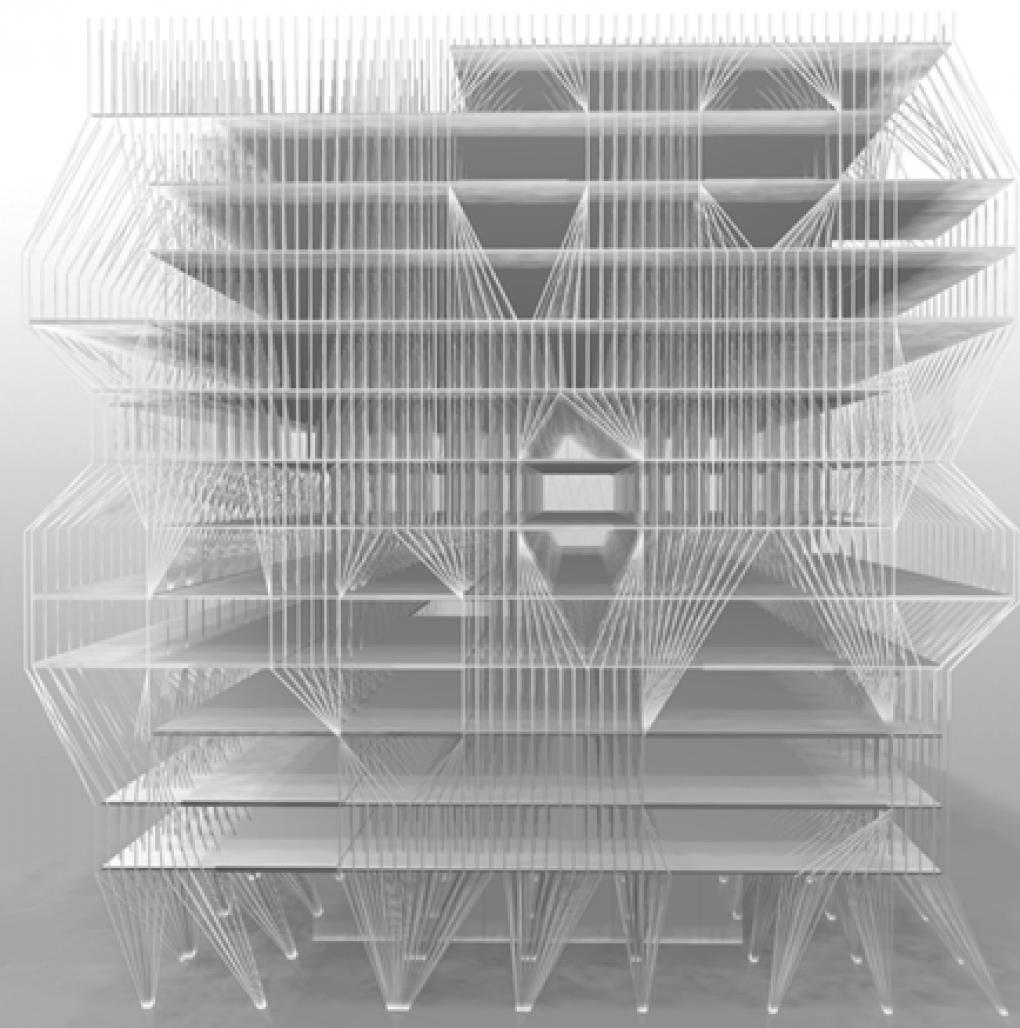The library serves three types of occupants - the books, the public and the library staff. Each of these occupant groups has a unique spatial typology and functional needs.The heart of the library is the mass of book storage areas located in the center of the building from the second to the 12th floors protected from exterior air and light. Wrapping around this heart are the support areas including all of the offices, workspaces and labs. The publicly accessible spaces are suspended within the mass of storage collections including the reading halls, the main lobby, the theater and the lecture hall.
Using the bookshelf as the module for the building, the structure is based on a dense grid of columns 1 Meter x 2.25 Meters apart. The structural column grid supports both the bookshelves and the building as a whole. The office floor plates project out from the book storage core and create modulation on the façade revealing the areas of human activity on the building`s exterior skin.
2006




