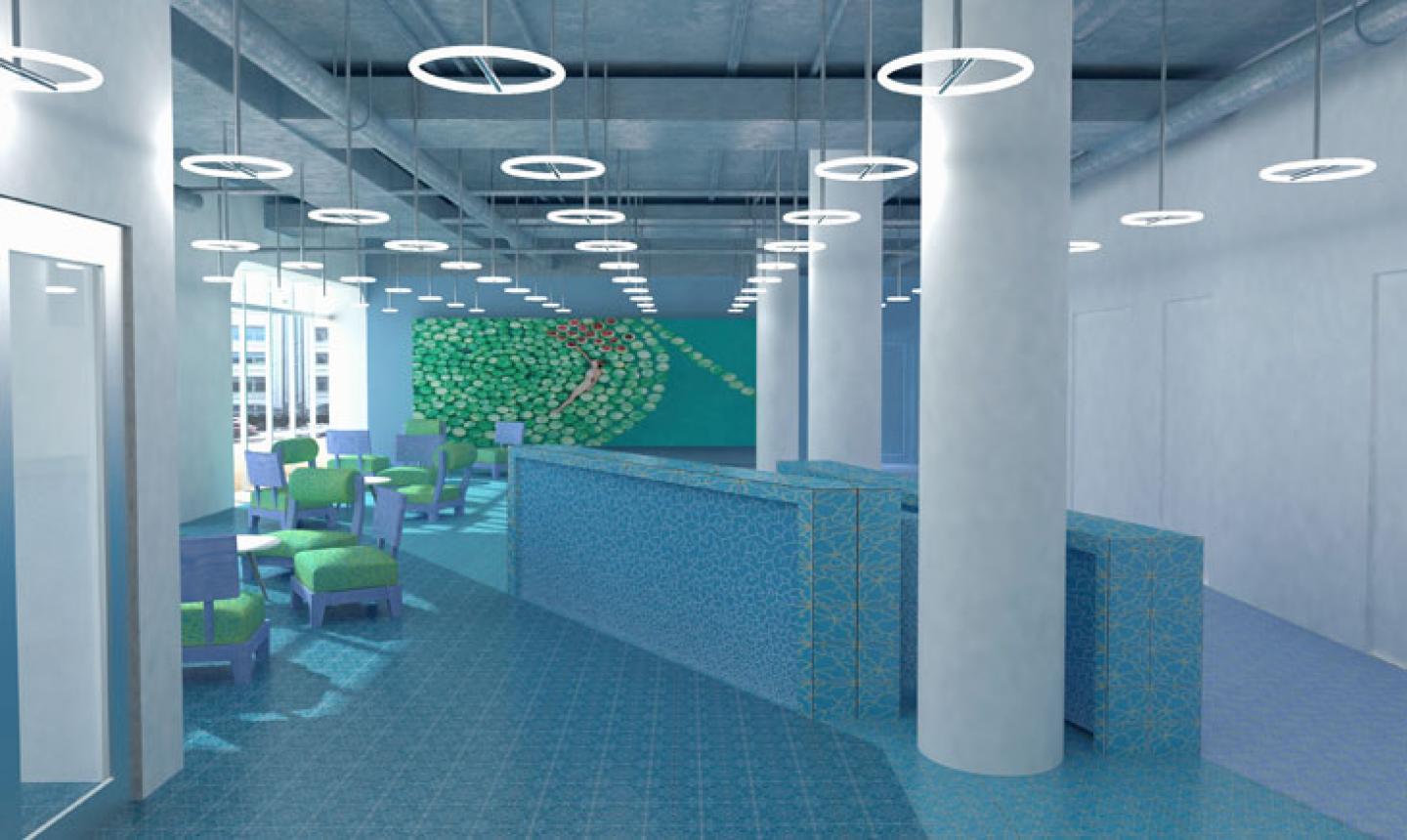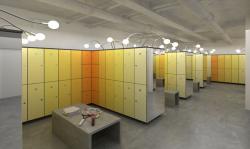Studio ST Architects and Z-A Studio were recently selected to design the renovation of the 14th Street Y in Manhattan. Our scheme for the ground floor aims to create a new identity for the building, enhancing the diversity of the multi-generational and multi-ethnic users of the Y. The ground floor programs of lobby, fitness center, locker rooms, showers and pool are laid out in a series of parallel bands. The members move through the different bands, experiencing the simultaneous happenings in the building. For the entrance and lobby an “East Meets West” pallet was chosen, exposing the raw grunge of the East Village and the ethnic diversity and Jewish link to Israel and to the Middle East through patterns, Moroccan cement tiles and a field of lighting.
2009


.jpg)

.jpg)
