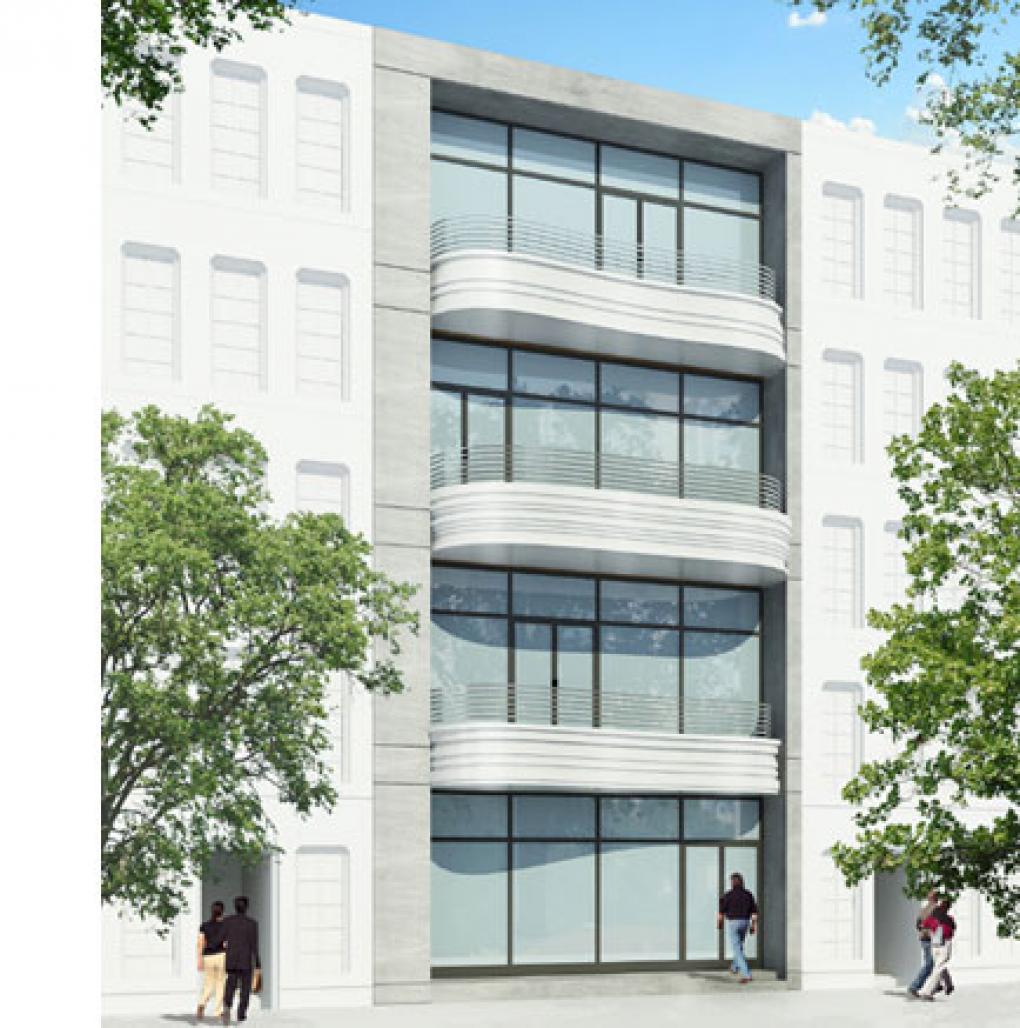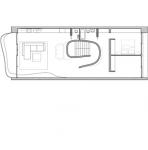Using the typical row townhouse layout the curve townhouse stands out with its curve terraces animating the front facade. The curved bench extends to the interior creating a flowing connection between inside and outside. The public stair is housed in a curved volume which is the most efficient way to comply with the New York City Code while creating a unique interior space in the apartment.
The space and materials are simple. A main space is a loft-like open area with a living room, dining room and kitchen. Two bedrooms face the quiet back yard. The bathrooms are tucked between the curved stair and the supporting exposed concrete wall.
2007
/


.jpg)



