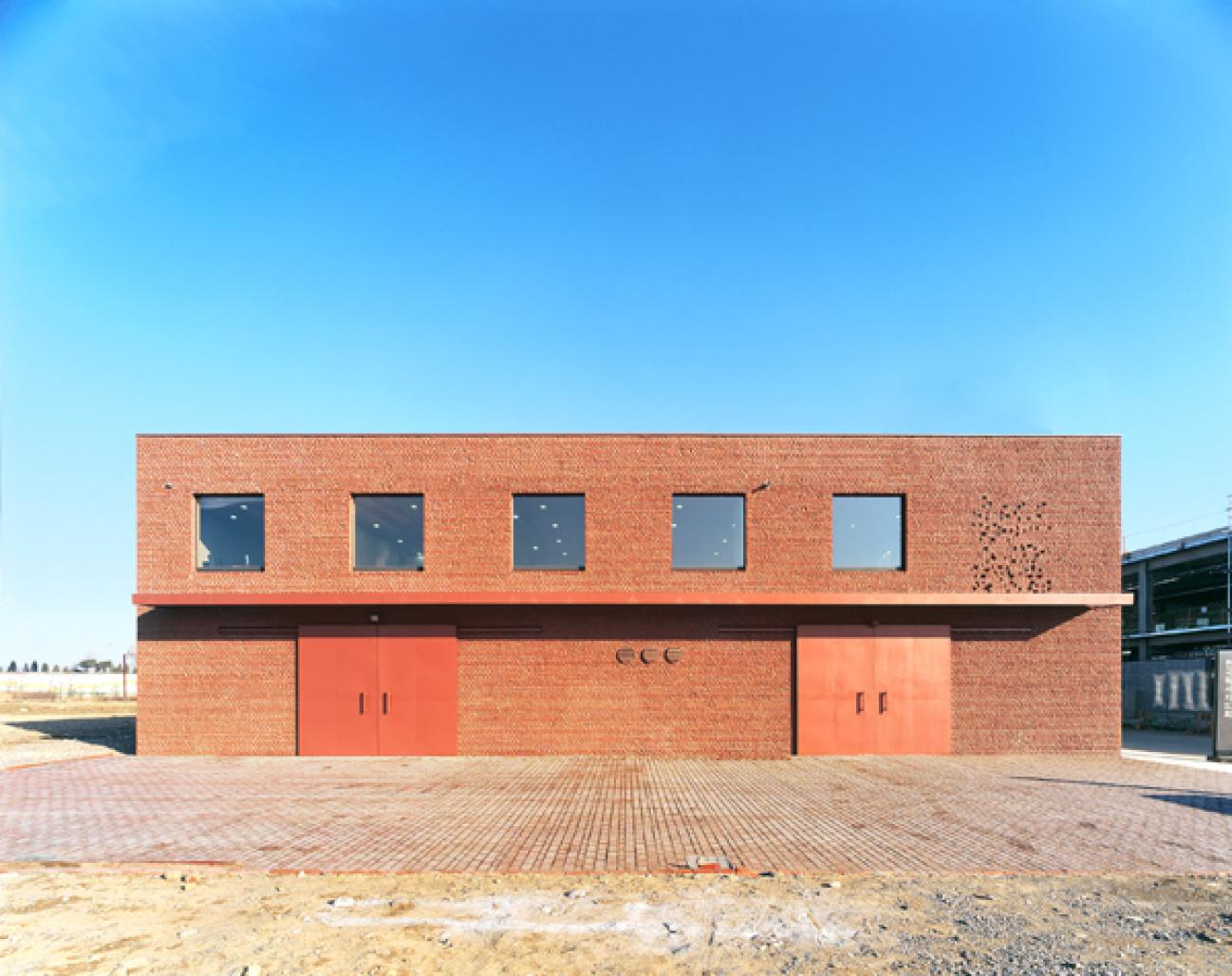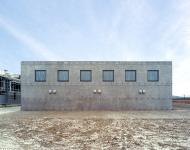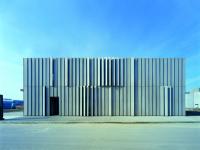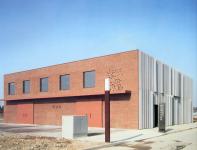Four-sided /based on micro-context
This project sits on the new planned Paju Book City. This is the place where print makers and publishers have been working with architects to make eco friendly city to house 150 print shops and office buildings. Master plan includes the overall plan with pretty detailed building codes such as height, form and materials. When the building is built there were less than 10 buildings in the city. That means it has no such thing like context to follow. The small site which is rectangular shape faces the street on east side.
The program of this building is quite simple. 80% of the floor area will be used for the storage space for books and the rest will be used for office. And near future there will be another floor addition on the top of two-story building and it becomes a pointed roof building. As a publisher for children book, the clients wanted a peculiar looking building that differentiates itself from the other nearby big buildings with very small budget. In the process of the design, we found the building code (guideline) of the site was very interesting. The code requires the material of the pavement around the building as well as the building height and built ratio and so on. In the guideline, different materials should be used on the pavement of four sides of the building. The north side, which is called ‘Green Corridor’, should be planted with some greenery, when the east side has to be concrete panel. And the west is to be paved with dark gray pebbles. On this condition we decided to follow the guideline as it is and extended that onto the four walls. Simple box is now reflects the surrounding materials and turns into four-side building. The materials of four wall and the colors as well as construction method is characteristic of this tiny simple box. Though contextualism is the idea to care about the surroundings and reflect on itself, very small things could be the context. The scrutiny of site and its neighbor could lead to certain solutions.
2003



.jpg)


.jpg)

