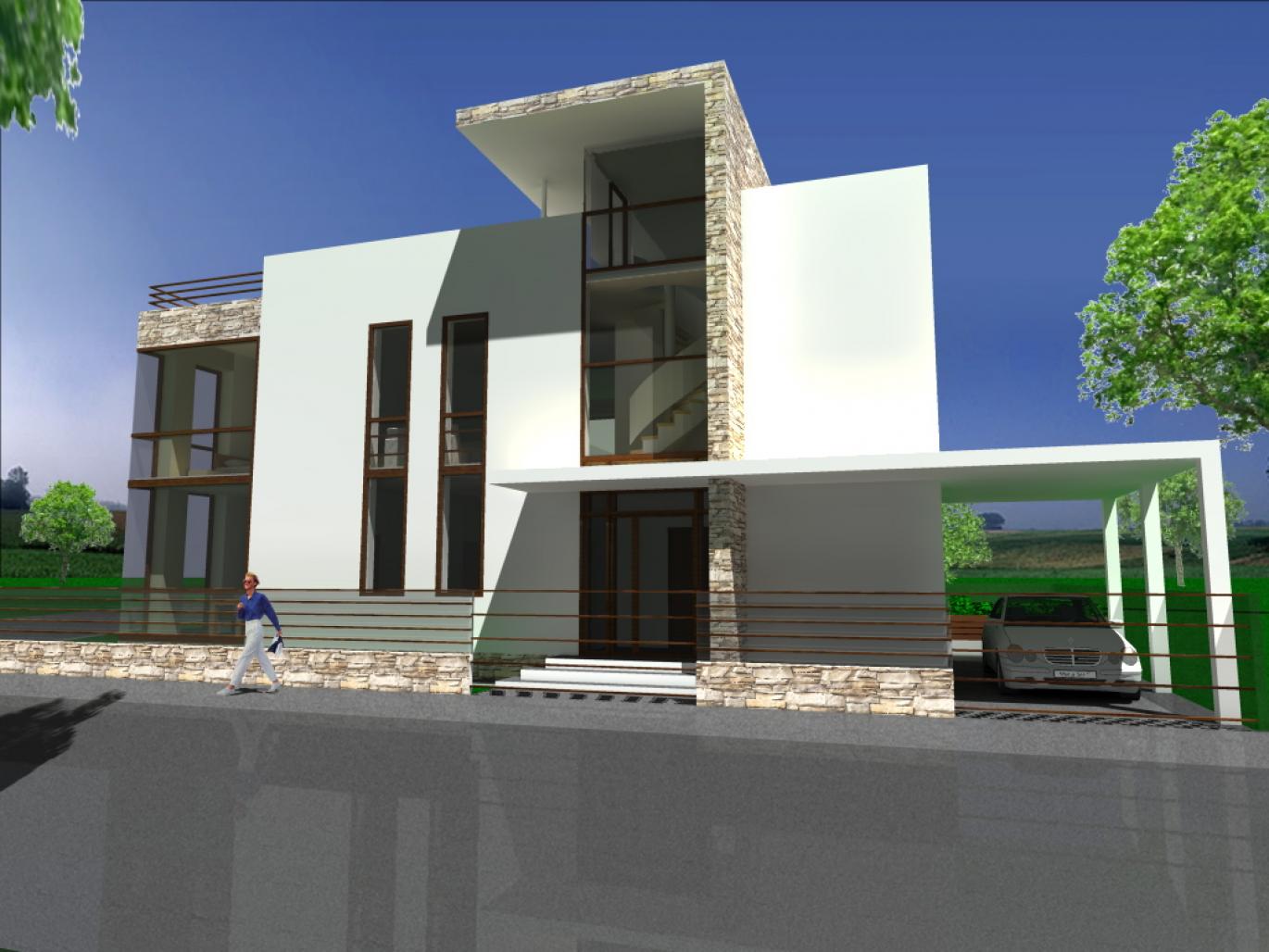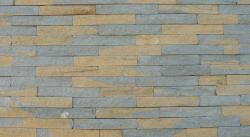The one family housing with height regime Ground Floor + 1 Floor + Terrace was achieved in an isolated regime on a land free of construction and has a modernist character.
The project is defined by site opening to the forest being located in Baneasa – Jandarmeriei area, which has an ongoing road and network rehabilitation. The land has two sides to the public circulation and an area of 301mp. With a structure made of reinforced concrete, the building benefits from large windowed areas: the corner towards the forest, which has windows on the entire height, the windowed access also made on the entire height and to the terrace level, where is the greenhouse and the exit on the terrace; the access is marked by the canopy which closes over the terrace, at the greenhouse level. From the functional point of view, the house has the day area situated at the ground floor (living room, kitchen, office, bathroom), with three bedrooms upstairs and the bathrooms related, a greenhouse and open terrace over this floor. An important element of the interior composition is the open staircase with glass steps in the living room, leading upstairs into a generous hall where is the spatial distribution for the bedrooms or towards the terrace through a helicoidal wooden staicase. A special attention was given to the finishes: exterior limestone strips plating in two natural shades, the curtain walls and the granite and the travertine used inside for the floors the the walls in bathrooms, kitchen.
2007
2008
Favorited 1 times


.jpg)


