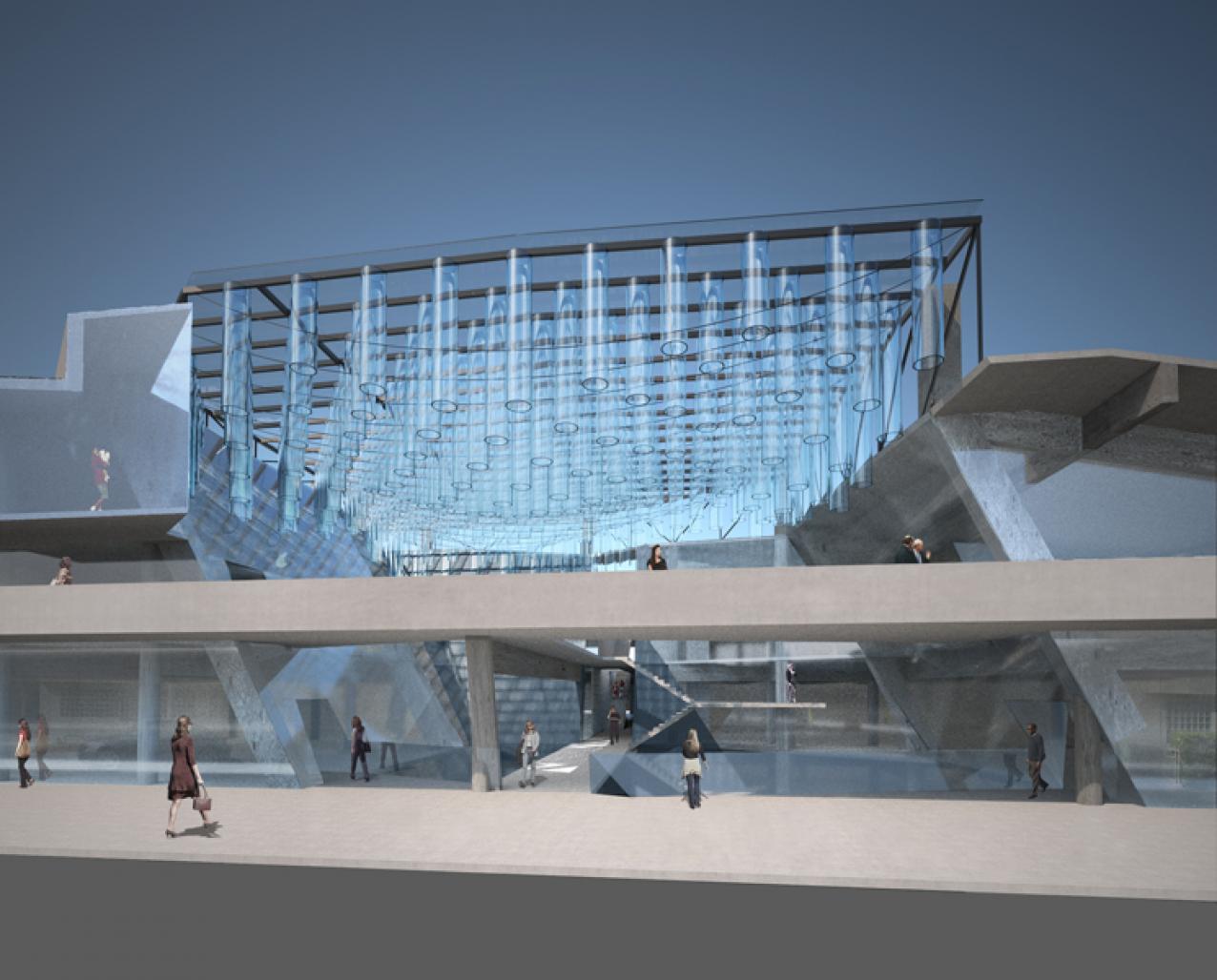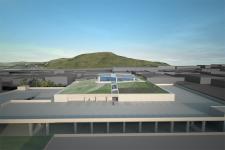The Parking Structure and Retail Project for 8511 Warner Drive will provide parking for new area businesses in the Hayden Tract in Culver City, California. The project will also serve the local residential and business community by providing a modest amount of retail and restaurant space - 50,000 square feet - currently lacking in the area.
The Hayden Tract was developed as a manufacturing and industrial area in mid-century, served by both trucks and a surface rail. Over the last fifteen years, manufacturing and industry have almost entirely disappeared, replaced by a vibrant collection of media, entertainment, production, and post-production businesses. The industrial rail right-of-way, passing just east of the area, is currently being converted to a surface rail, passenger use, which will connect downtown with Central Los Angeles and Culver City starting in 2010. The original industrial buildings in the area provided little or no parking. The conversion of those structures to office space and the addition of new office structures require a substantial increase in parking space. The new structure will supply 800 additional spaces.
In addition to the parking, 40,000 square feet of retail space, and a 10,000 square foot restaurant, will be located on the interior perimeter of a five sided, three story, open courtyard space. The three floors of retail and space and the three story courtyard volume are positioned roughly in the center of the upper floors of the parking structure. Two full levels – floors two and three below grade – are filled with parking. Retail level -1, one floor below grade, retail level 0, at grade, and retail level two, above grade, are directly accessible from parked cars on those floors or from stairs and elevators that connect all garage floors to walks and bridges on all retail levels.
The courtyard is open to the south, and on the west, north, and east is surrounded by the inclined glass walls that enclose the three floors of retail space. An entry bridge on Warner Avenue allows pedestrians to enter the courtyard and proceed to the retail directly from the street. The garage is also entered directly from Warner.
The 2,500 square foot courtyard at the -1 level, fourteen feet below the street , opens to bridges and walkways, a glass roof, and the sky above, and can be used for outdoor exhibitions and small scale performances. The courtyard space and bridges are partially covered by a horizontal glass plain, supported by 18 trusses that span the courtyard below. The top chords of the trusses are steel tubes; the bottom chords are steel cables; and the vertical, compressive chords are cylinders of laminated structural glass. There are 196 glass cylinders extending below the cables, each 24 inches in diameter, and varying in length from five to fourteen feet, appearing as a field of transparent glass tubes suspended over the court.
A sod roof covers the top retail floor, reducing both heating and cooling loads, and serving as a small roof-top park.
2007





.jpg)
