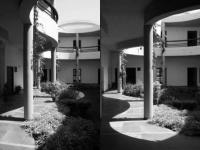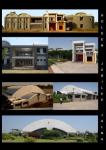golden jubilee primary school jalna, maharashtra india
a primary school spread over an area of 30 acres, has been designed to an ambience to suit the primary school children. the school plan derived from the ellora caves which are in the vicinity of the site. as a basic approach to architecture and the attempt to make a modern building monumental the building follows a strict order and has very intriguing quality of “indian” light. the form of the building demands the kind of treatment of aggregate plaster, form finish concrete and vaulted roof.
2000
2002
RCC frame structure keeping in mind the seismic zone. The total built up area of the building is 35000 sft with an auditorium and a classroom complex.
Architects: Ajay Kulkarni, , Tapoo,
Structural engineers: Kanetkar Kulkarni .
Contractors: Shapoorjee Pallonjee Nasik.
Project In charge: Mr. Dudhani
Golden Jubilee Primary School Jalna, Maharashtra India by ajay kulkarni in India won the WA Award Cycle 7. Please find below the WA Award poster for this project.
.jpg&wi=320&he=452)
Downloaded 2388 times.
Favorited 2 times
.jpg)
.jpg)
.jpg)
.jpg)
.jpg)
.jpg)
.jpg)


