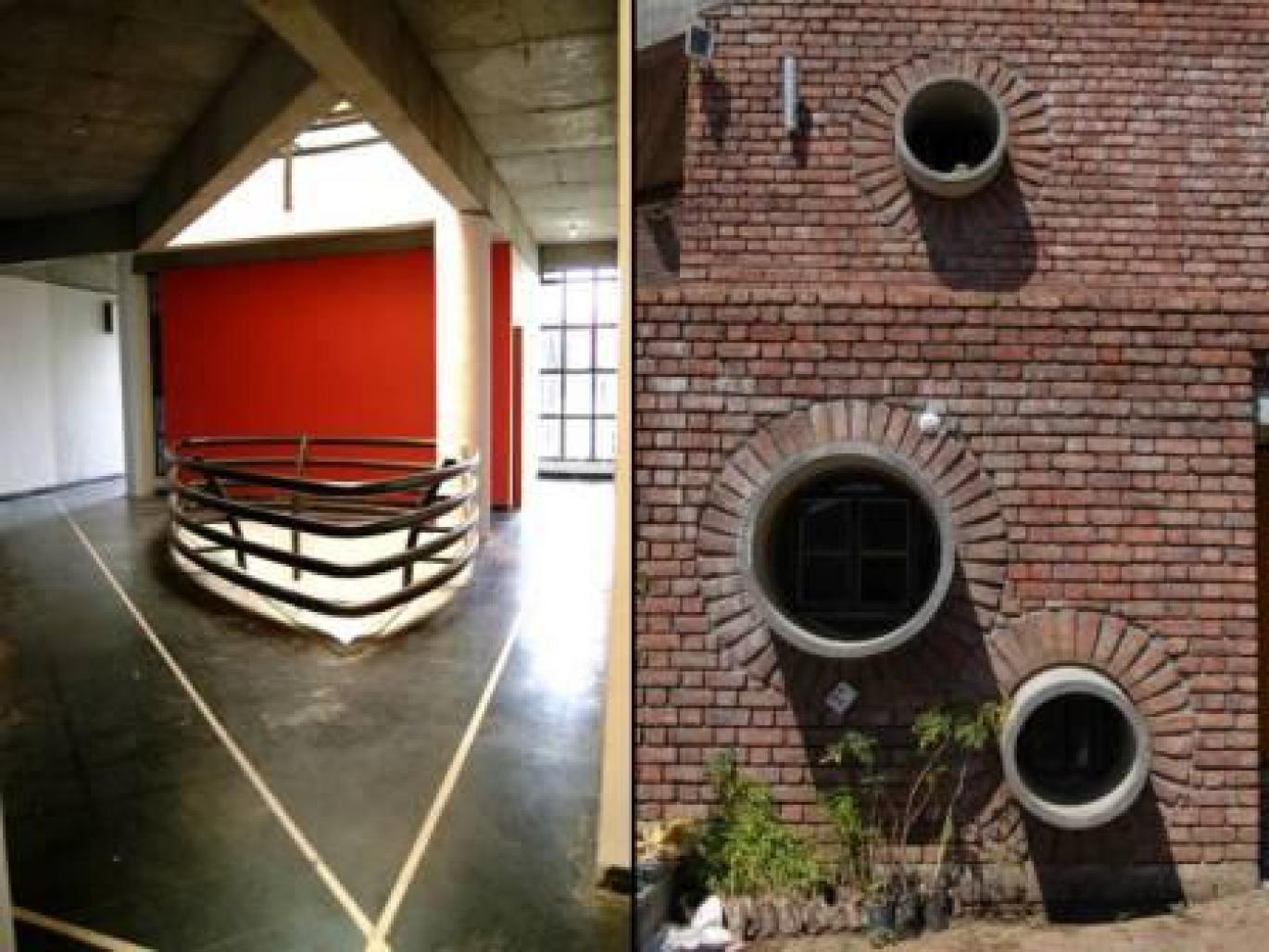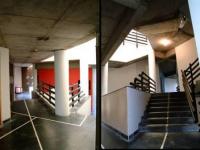LAHUJI SALVE AAROGYA KENDRA:
This is a training center and a hospital( consulting only) in Aurangabad iNDIA, catering to the slum dwellers. The design aims at associating a high degree of semantics, by virtue of the personality of great freedom fighter “ Lahuji”. There is a beauty in brutality – ( beton brut), which I have tried to depict the personality through the form. The user – the slum dweller is happy and comfertable this built environment. The project was shortlisted for Aga Khan Award- 10 th Cycle for the final jury. The building uses lot of graphics and has a monument character which is inspired by the several monuments in the vicinity.
2002
2004
buidling is a framed structure, and has used local bricks in exposed form, with form finish concrete with graphics ed. it has 2100sqmt of area.uses ferrocement slab in curved roof of dispensary. building has a dispensary on front and training center at the rear side.
Architects: AJay Kulkarni, Shah, Tekaley,
Structural engineers: KAnetkar Kulkarni .
Contractors: Akruti Constructions.
Project Incharge: Mr. Prakash Kulkarni.


.jpg)
.jpg)
.jpg)
.jpg)

