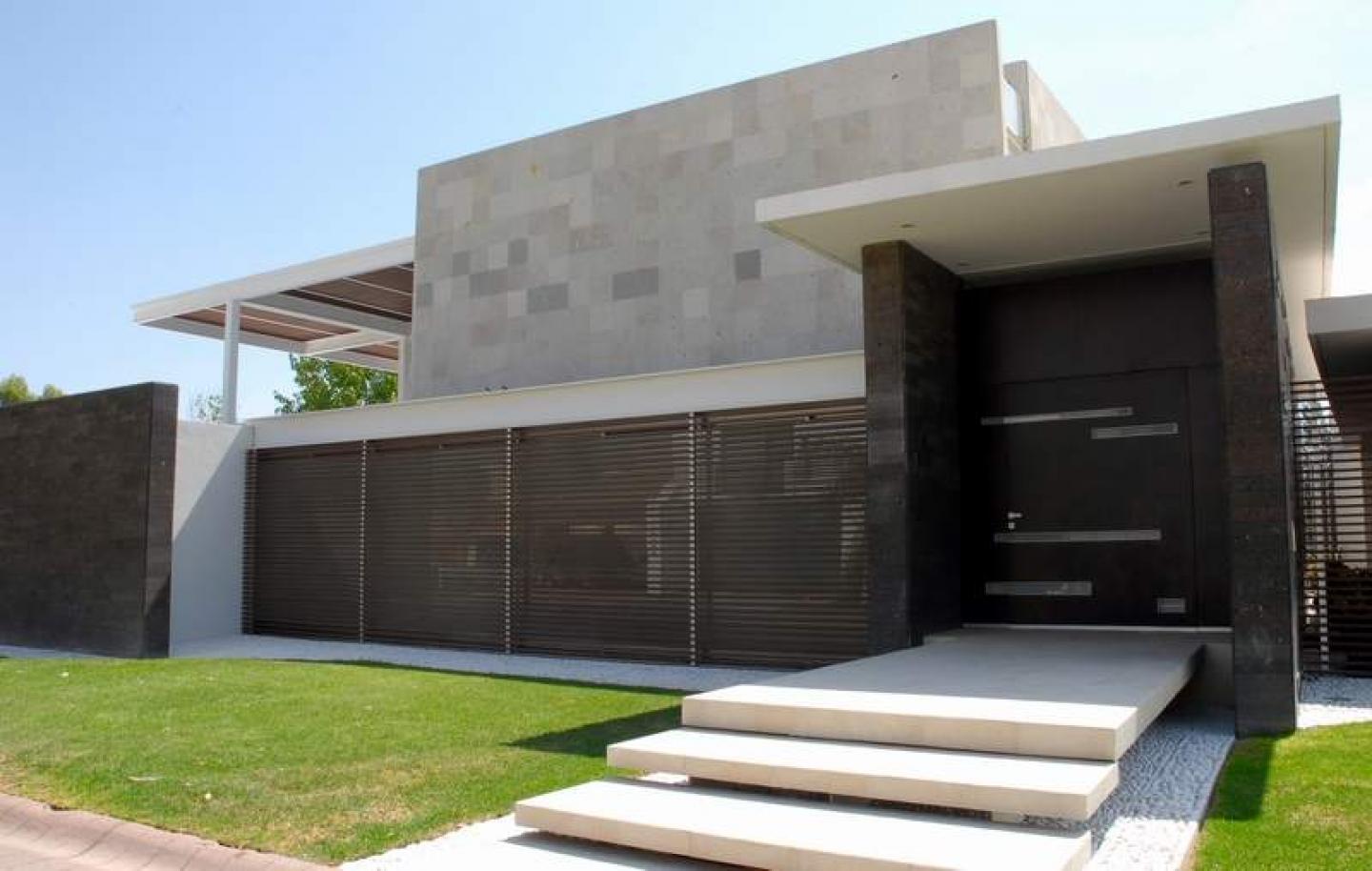The house is located in a private and exclusive zone in the SE part of the city. The site is surrounded by natural elements being the most important a lake that is
situated next to the lot. The proposal establishes
that connection between the house and the context by unfolding one of its longitudinal faces towards the lake and the natural environment thus merging the system and the site. The mainbody, a concrete box that contains the social zones with a double height that connects the other rooms.
A horizontal box intersects the main Box provoking a tension between them and solving at the same time the activitiy flows and articulation between the areas. There is a gallery to display the client’s collection o paintings. The access is emphasized by a floating surface that sticks out from the facade and runs into the system creating a distributor next to the main Box. All the bedrooms are opened to the lake sight and are linked and connected by a transparent platform that floats above the exterior garden. The roof of the horizontal body is used as a terrace covered by
a metallic structure that floats over it.
2004
2009
Location: Aguascalientes, Mexico
Surface: 550 m2
Client: Private
Arch. Erick Velasco Farrera
Arch. Alejandro Ponce
Arch. Jesus Munoz Sanchez
Favorited 1 times


