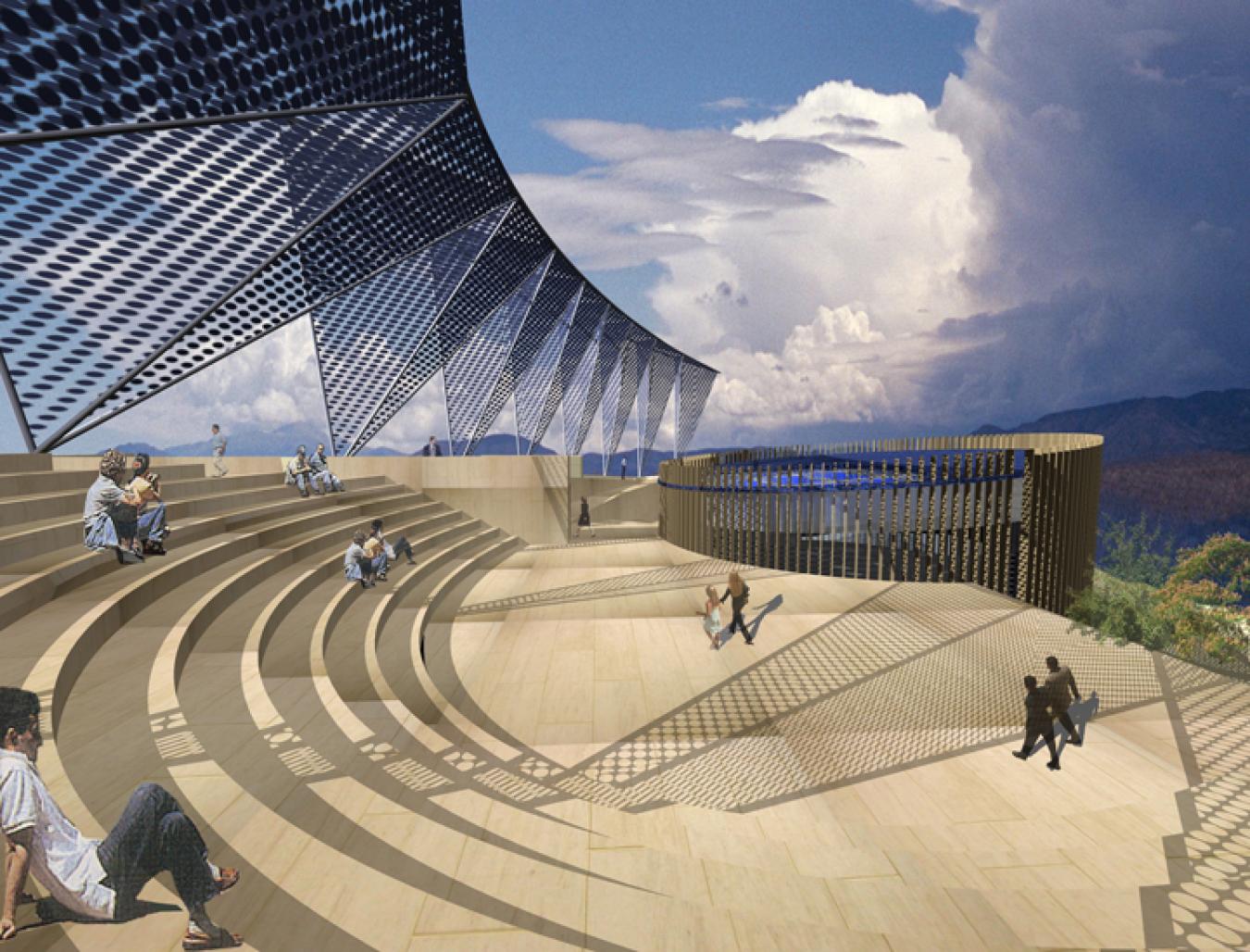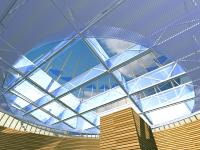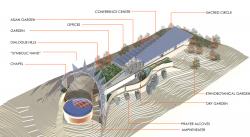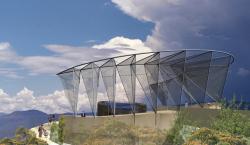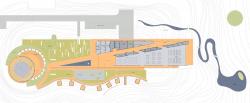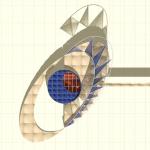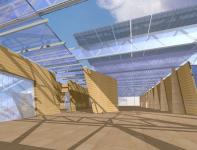The design of The Center for Communities of Faith is based on an actual vacant
property located in the Hollywood Hills area of Los Angeles. This 15.5 acre parcel sits high upon the hill and affords panoramic views of the San Fernando Valley. Our design is both conceptually and financially realistic. The design team fully intends to see the Center built within the next five years.
The design team consulted with over 35 different individuals on matters ranging from religious doctrine and architecture, the use of sacred geometric principles, food preparation and service,to garden design. Nineteen of these individuals were clergy representing a host of faiths including Zoroastrianism, Hinduism, Buddhism, Shinto, Reform and Conservative Judaism, seven different Christian denominations, Islam, Sikh, Bahai and Indigenous Americans (the Tongva People of Los Angeles). For those faiths in which we were not able to interview a representative, we relied upon scholarly texts to guide us.
The Center is designed in such a fashion as to allow most every faith tradition to comfortably use the facilities and the visitors of every faith to feel welcome. Beyond feeling welcome, we recognize the prevailing cultural influence that Christians and Jews have had on design of many such facilities in the United States and we wished to ensure that those from even the smallest of local faith groups would feel ownership in this Center. In this way, the Center for Communities of Faith truly be an Interfaith Center.
In designing the Center we determined after great contemplation, that we should adhere to certain principles in our efforts to design a welcoming space. These included our intent to: (a) design a facility that, to the fullest extent, accommodates every faith traditions practice; (b) emphasizes the religious and spiritual without having structure, symbol or text that offends people of another faith; (c) causes the least amount of physical change to the environment in which it is built; (d) is located as close as possible to the geographic and populous center of the City of Los Angeles and within easy access of public transportation; and (e) facilitates a host of different religious, spiritual, and cultural activities.
As is the tradition from many great and historic religious structures, we choose to incorporate the use of sacred geometry and numbers throughout the Center. The golden ratio and other principles were frequently used in determining the dimensions of a floor plan, garden layout or even the dimensions of the towering beams that encircle the chapel.
The layout of the chapel, with its attached amphitheater, is based on the vesica piscis, which commonly symbolizes a sense of unity, Gods eye, or common ground. Other dimensions, such as the 40 steps from the top of the amphitheater down to the chapel entrance, reflect different if not sometimes shared, symbolism across the faiths.
2005
Interfaith Chapel
Conference Center
Dipl.-Ing. Halil Dolan, Architect, LEED GA
Dipl.-Ing. Christian Kienapfel, AIA Architect, LEED AP
