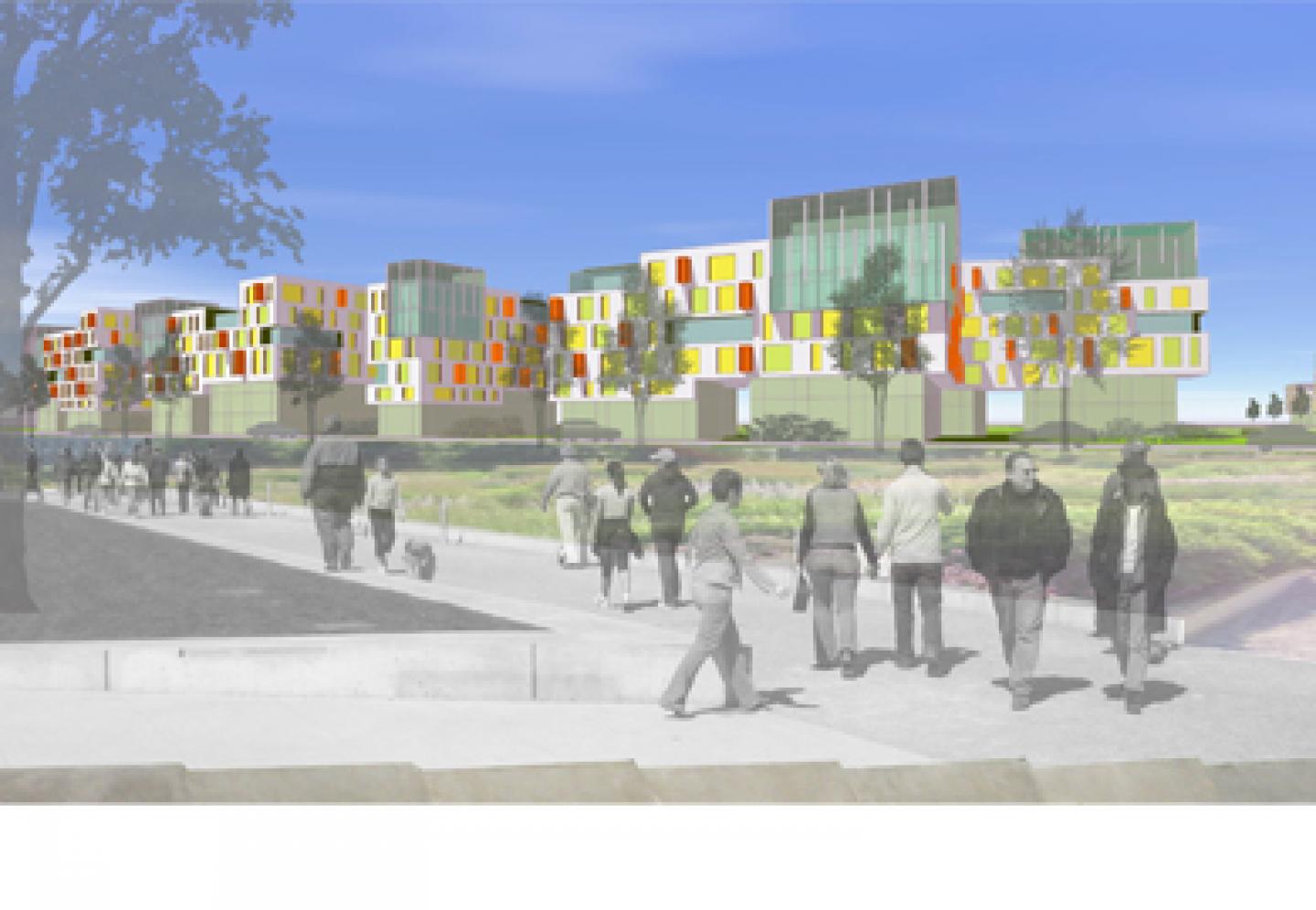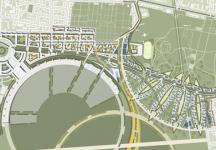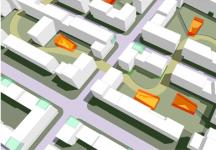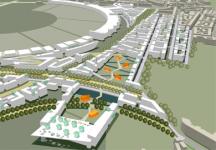paravant architektur envisions that the master plan will provide the linkage of the existing adjoining urban parts with the open spaces of berlins former tempelhof airport and the new developing project areas of the columbia damm.
on the west side of the project area the traditional berlin block structure is reinterpreted with it’s traditional mix use. in the eastern portion a new urban form, the “hand” is introduced to a connection to the future “international building construction exhibition area” with the planned “landscape exhibition area tempelhof-field” as well as a close relationship to the existing recreational park hasenheide in the north. the entire design is based on the interlinking of city spaces and s, and the creation of new urban spaces for a constantly changing european metropolis and its citizens.
this new form is generated by taking the symbolism of a hand - a reference to the history of berlin, and the historic airport berlin-tempelhof. the hand shaped design is representing the gratitude for the help which the people of west berlin received during the time of the avail aid bridge during the blockade. historical pictures often show the berlin citizens thankfully waiving towards the pilots of the raisin bombers when delivering the essential support for west berlin. the five fingers in the form of airplanes or (air)ships develop a harbor – an organizing element into which urban s can connect as required – similar to ships in a marina. the spaces in-between form independent communities and are used as connecting green zones in the form of public park sceneries and berlin typical private recreational parcels. all proposed “living, work and play” elements are linked with a green path for pedestrians and bicycle riders.
in the nucleus of the competition area a new town center is proposed providing space for an anchor containing a new airport-tempelhof-museum surrounded by commercial and residential use. the design for the columbia quartier revitalizes this part of town, at the same time respecting the history of berlin and developing a progressive urban concept for berlin ensuring a leading position with the european metropolitan communities.
climate protection and resource efficient planning have the highest priority and are one of the most important challenges for paravant architektur. our endeavor is that all proposed buildings and elements of the masterplan are required to apply to the zero energy project standards and meet leed certification standards.
2009
Master Planning
PARAVANT ARCHITECTS
Dipl.-Ing. Halil Dolan, Architect, LEED GA
Dipl.-Ing. Christian Kienapfel, AIA Architect, LEED AP





