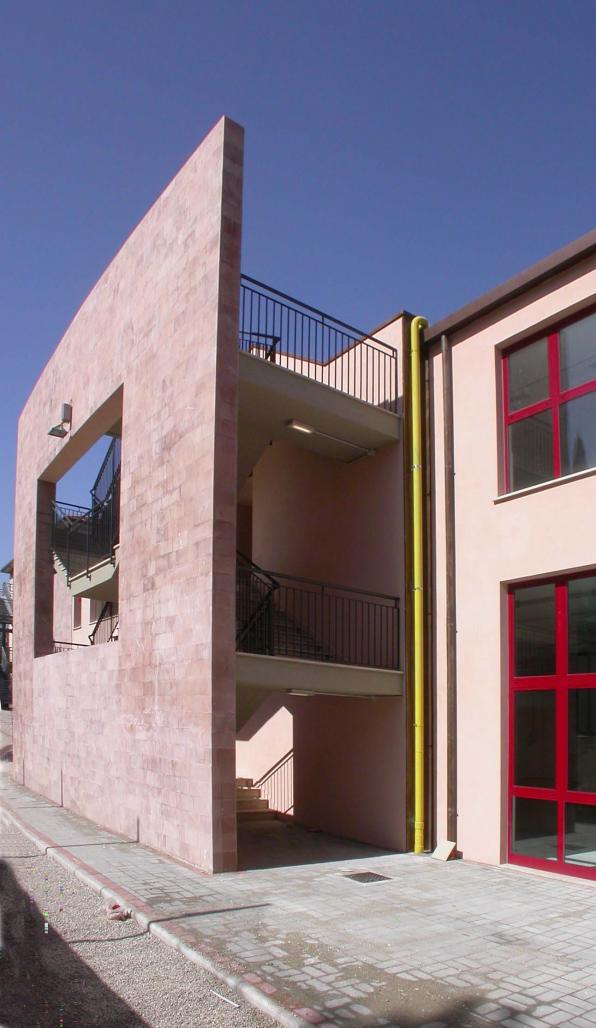The project is the realization of a new building that we are going to call L.A.B. , which is currently occupied by the I.T.I.S. laboratory sheds.
The L.A.B.’s are going to be centrally positioned in respect to the other the school buildings, connected by suspended footpaths.
In contrast to the adjacent buildings, the roofs are orthogonal and building is divided into four parts.
A new square is going to be constructed providing space for the students and a roof for the underground car park.
2001
/






