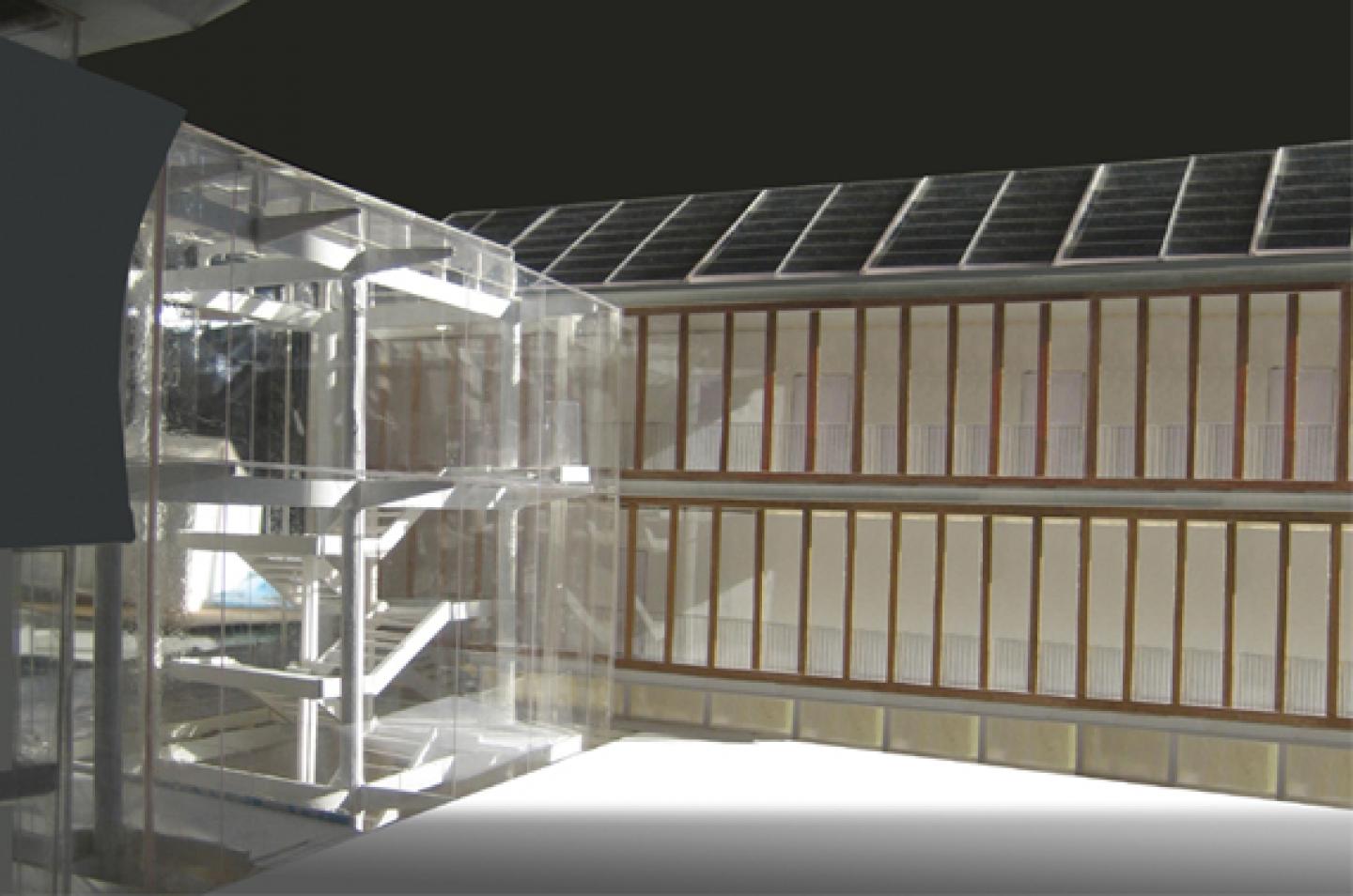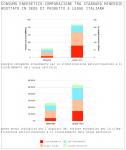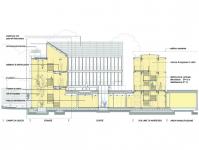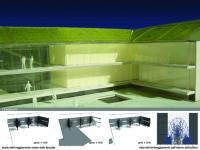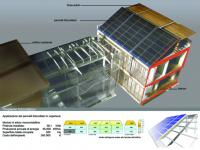A new building was constructed among the existing volumes in order to expand the rehabilitation area and the living quarters for the Internazionale F.C. Milan athletes and staff. The building’s insertion within the context of Appiano Gentile’s pine forest, an area protected by conservative construction regulations that work to maintain the morphological character of the traditional architecture, presents a challenge for the introduction of innovative, energy efficient solutions. The result of this endeavor is a “technological farmstead” that preserves the character and proportions of the area’s traditional architecture, while rendering the edifice’s composite elements (the loggia and the sloping roof) operative to the building’s function and its implemented climatic strategies. The integrated project was developed according to the Swiss, Minergie standard in order to obtain increased certifiable environmental performance through an accredited system. According to simulation calculations, the scrupulous application of these highly restrictive criteria would reduce the building’s energy consumption up to 1/4 in the winter period and notably contain consumption during the summer. The building’s energy efficiency as well as the project’s ability to translate the limitations proposed by energy conscious design into creative solutions were the determining factors in the project’s victory of the Next Energy Awards, an international prize dedicated to designers who explore the field of sustainable architecture.
2007
2007
