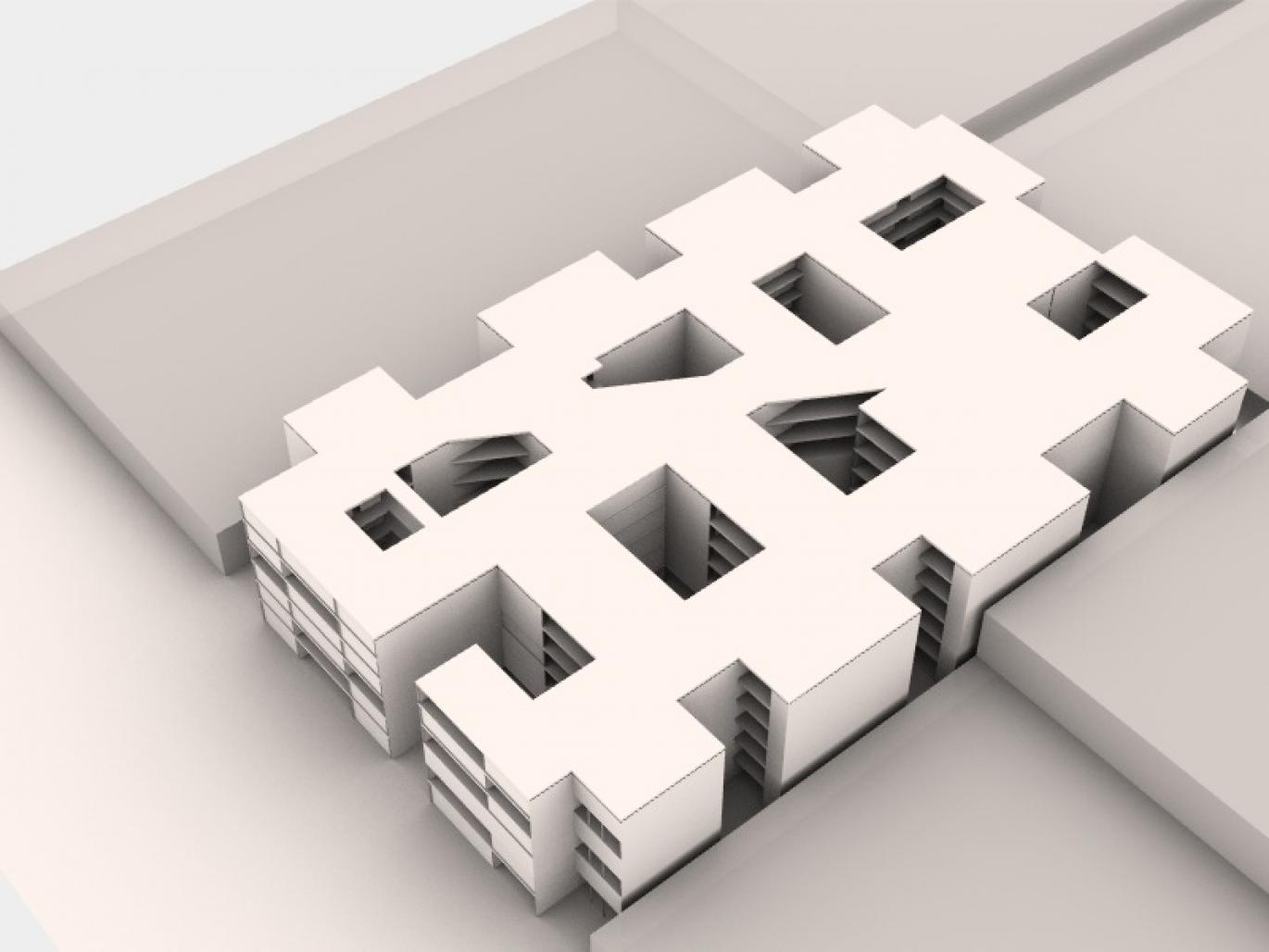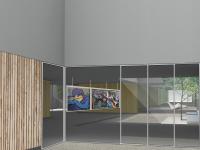An affordable housing project in Pantitlan, in the Iztacalco zone near the international airport, is a challenge that requires most of our firm’s skills. The building’s design mixes a sustainable, high-density apartment complex with a multiple program that includes commercial spaces, a library, and a public plaza.
For the project design process, we began by performing a rational analysis of the required number of apartments and typologies in relation to the basic financial model. At the same time, and from the very beginning, we have sought to develop a different kind of architectural arrangement that is able to provide natural illumination and air flow circulation to all of the apartments, avoiding the classic solution of door-to-door, wall-to-wall relationships so often found in social housing. We then added a diagonal axis that crosses the entire complex, breaking up the disposition of rectangular elements into distinctive plazas and circulations, plus adding extra space for balconies and services to a portion of the program. The core of the project is defined by the multiple patios that connect through the main level, creating the openness and natural light flows that benefit the entire building. At the top level, there will be a green roof and recreational areas serving as an expansion of the residents’ need for space, privacy, and gathering areas.
2008
2009
Menta Architectural Ventures + DARSO


.jpg)

