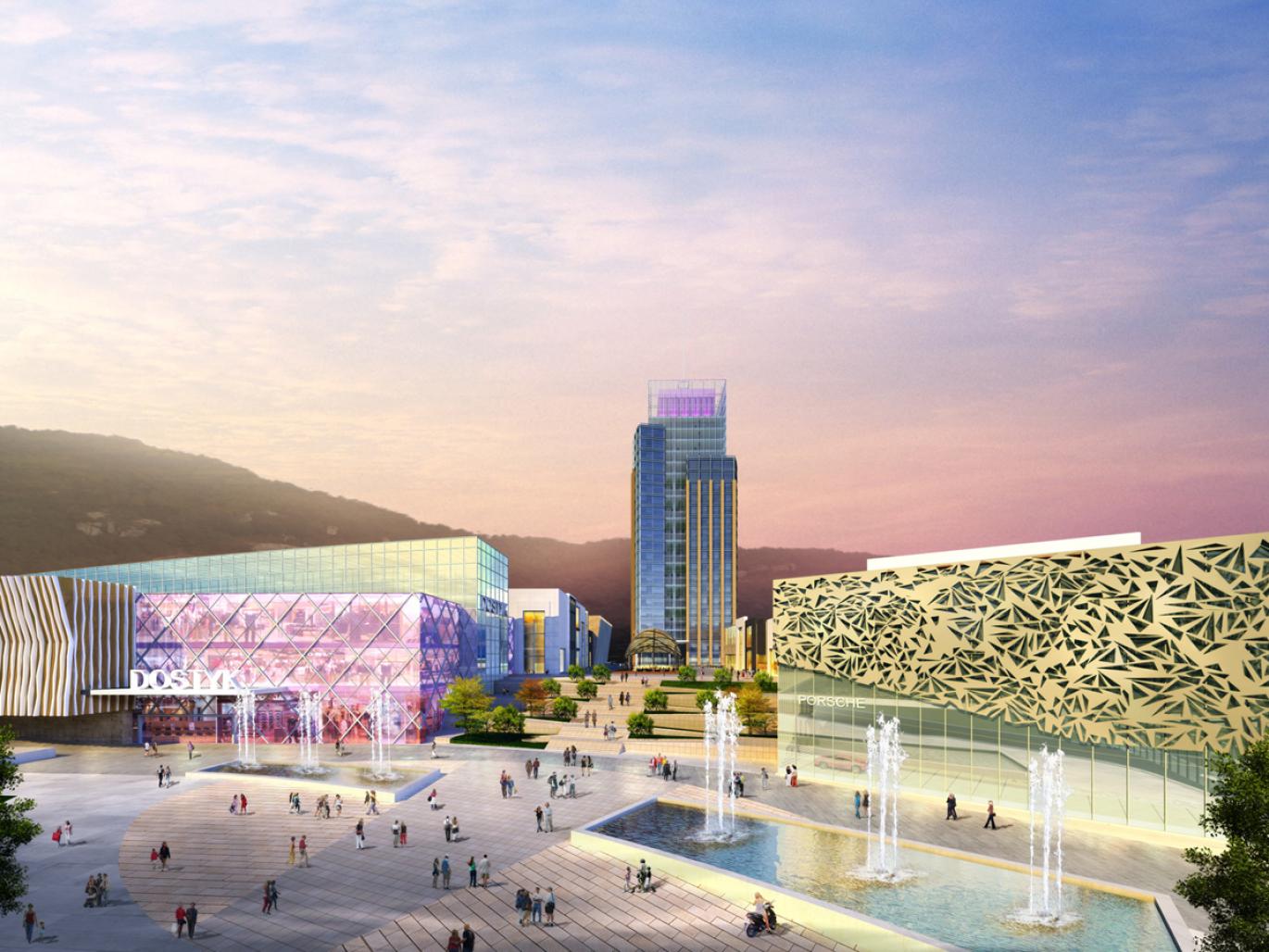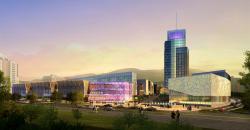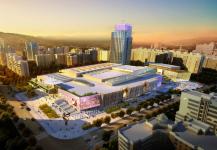the land plot is situated on dostyk avenue at the newly developing business artery of almaty. dostyk plaza is planned to be an urban center which includes a variety of s as retail stores, ball room, restaurants, entertainment and office. the project is designed with plazas at different levels to a mixture of spaces. plazas, vibrant open spaces, landscape features and water are blended to the project?s identity. the design of dostyk plaza is integrated with the landscape. almaty surrounded by a variety of geographical features as mountains, valleys, forests give inspiration to the design of the project. tien shan mountain is reflected on the slopey surfaces of the facades, the green strips at the street level represents the forests on the mountains. dostyk plaza mall composed of 4 retail floors and 2 car parking floors is planned with a rectangular flow scheme with atriums and plazas. the main s of the shopping center are composed of hypermarket, anchors, retail units, cafes, cinema, entertainment center and food-court area. a circular atrium from the entrance of zholdasbekov street welcomes people and an elliptical atrium at the entrance of dostyk avenue provides a rich spatial inner atmosphere with an ice ring located at the center. the shopping center acts not only as a retail building but a place for public gathering place with the open air plazas. dostyk plaza features gently sloped stairs and ramps that connect the pedestrians from the street level to the upper level plaza that is surrounded by shops, restaurants, department store, ball room, entertainment center and the office tower. the upper level plaza acts as a stage for public gathering linking the different s of the mixed-use center. the entertainment center can also be accessed from the plaza. the 22-story office tower is located at the upper level plaza to give it a primary presence within the city. the four levels of retail extend the full length of the site and a podium for office tower at the upper level plaza. the vertical circulation of office tower is planned at the center enabling a free office space of 1423 m² on each floor.
2009
1900
project type shopping center, office, ball room
gross land area 46.831 m²
gross building area 218.620 m²
shopping center 128.415 m²
office 65.125 m²
retail+ballroom 25.080 m²
parking spaces 2405 car
Enis Öncüoğlu, Önder Kaya, Cem Altınöz, Cumhur Keskinok





