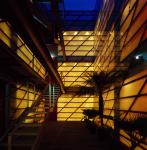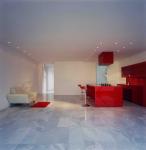The opening of the spaces to the maximum possible and the advantage of the natural light, this through a facade but is transparent possible without affecting the life of the inhabitants.
2008
2009
CONCRETE STRUCTURE. STAIRS STEEL STRUCTURE. BUILDING COMPOSED WHIT 4 APARTMENTS AND 2 PENTHOUSES. EACH WHIT 120 SMETERS TO 148 SMETERS. WHIT A COMMUN ROOF GARDEN. FACADES ALL IN GLASS; TEMPLATED AND SECURISE, AND NON TEMPLATED, ALMOST IS ANTI-TRANSLUCID
MELANIE PEPIOT & MARIANO GARCIA
/
.jpg)
.jpg)
.jpg)


