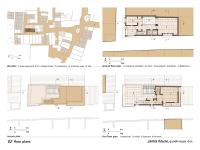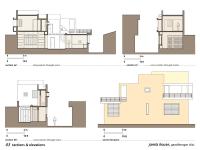(CONTEXT) Jamla, a village in Kalol taluka of Gandhinagar district, is located about 60 kms north of Ahmedabad on the Gozaria highway. With the hot-dry climate temperatures here soar as high as 40 to 45 degrees Celsius in summers and drop below 10 degrees in winter; while rainfall is moderate. Jamla’s population of around 7,000 to 8,000 comprises of varied Hindu castes including Patels, Rabaris, Thakurs and Prajapatis to name a few.---------------(SITE) The settlement of Jamla comprises of traditional dwelling units with an average measurement of 16’ x 40’. These units or plots of land on which an individual house is built are colloquially called ‘gala.’ The ‘gala’ on which the Jamla House sits has faces opening south and west (forming edges to a cul-de-sac called ‘Sethiya-vas’), while its north and east edges are walls shared with neighbours.---------------(DESIGN) The required nature of dwelling in this situation was not a typical complete household unit, but rather a flexible space that could be activated as and when need arose. One of the primary conditions laid down by the client was the possibility of occupying the entire ground floor as one space during festivities and gatherings. The primary program for the house that emerged was of a clear space with basic toilet and kitchen services on the ground level and one bedroom on the upper level. ---The ground floor essentially comprises of an enclosed courtyard next to a multipurpose room that can act as living, dining or bedroom in response to the need. The edge between the courtyard and the room comprises of a large door that can be opened completely, almost freeing the entire ground floor space. The courtyard is not only a source of natural light and ventilation but also anchors the house. The ground floor of the house with its bare minimum components can be occupied as a house independent of the bedroom and terrace on the upper level.---The first floor comprises of a room with an attached toilet, a balcony overlooking the street and a terrace. To allow for the possibility of renting this part out as a separate accommodation, it can be accessed directly from the entrance verandah through a straight flight of stairs.---------------(MATERIALS AND CONSTRUCTION) Two main criteria that have significantly contributed to choice of materials and elements are budget and the ‘rawness’ of the context. Detailing and materials both followed the threads of natural source, easy availability and robust character. Polished Kadappa stone for floor, plastered walls and wood for doors-windows are few dominant materials in the palette. Most of agencies that contributed in the execution of the project belong to the Jamla village.
2006
2007
Title : Jamla House
Location : Village Jamla, Gandhinagar Dist., Gujarat
Client : Mr. Manubhai Patel
Duration : Jan-2006 to Mar-2007 (12-03-2007)
Architect : MohammedAyaz Pathan & Associates, Ahmedabad
Design Team: MohammedAyaz Pathan
Built-up Area: 1075 sq ft
Structure : load bearing structure of 2 floors
Consultant/s: Structural – Mr. Rajdev
Contractor/s: Civil - Vasubhai Sathwara
Carpentry- Rajubhai Mistry
Plumbing – Nilesh Suthar
Electrical – Hatjeesing Darbar
.jpg)
.jpg)
.jpg)
.jpg)




