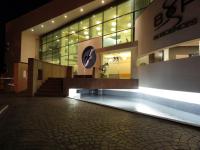Nadeem Ul Hasan and Associates, has designed a head office building of a Pharmaceutical Company. The client produces life saving drugs for ailments such as Cancer & Hepatitis ‘C’. NUHA developed an intriguing concept for the building which echo the life,
‘Water is the source and plants are expression of life’
The building emerges out of water (source of life), and plants gushing out of the building in a manner that they are fused with the masses. The building is finished with exposed concrete (truth) & use of divine color ‘white’ says it all.
Two amalgamated masses in the design symbolize the joint venture of a Pakistani company with a foreign one. The building is on a shallow pool to combat hot weather. Tilted main mass is to manage the southern solar path.
2007
2009
Site Area: Approx. 74000 Sq.ft
Built-up Area: Approx. 35000 Sq.ft
Cost of Construction: 100 Million PKR or 1.62 M USD
Date of completion: 18th October, 2010
Architect:
Nadeem ul hasan & Associates
F-1, first floor, Yasmeen Arcade, Plot # 8/C, 33rd
Tauheed Commercial Street,
Phase - 5, Defence Housing Authority, Karachi,
Pakistan.
+92-21-5304228
+ 92-302-8281844
E mail- [email protected]
www.nuha.com.pk
Project coordinator
Muhammad TAHIR Iqbal
Structural Engineer
Fida Hussain and associates
HVAC consultant
A.Sadaat Associates
Electrical Engeneer
Ayub and Associates
Contractor
Gulf Construction Company
Ferozsons laboratories head office building by nadeem ul hasan in Pakistan won the WA Award Cycle 6. Please find below the WA Award poster for this project.
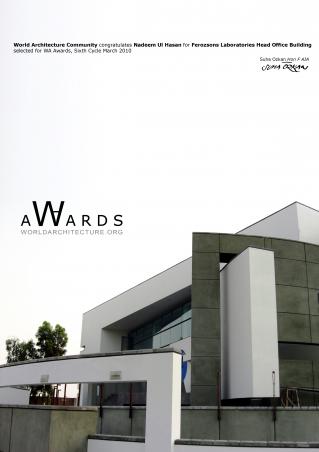
Downloaded 884 times.
Favorited 1 times
.jpg)
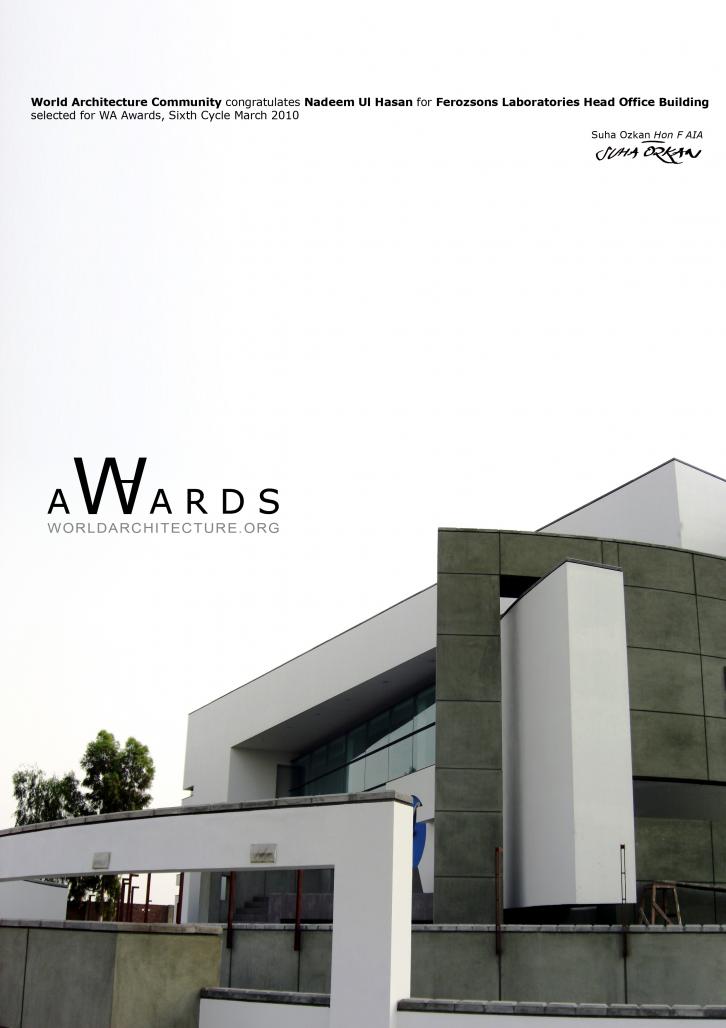
.jpg)
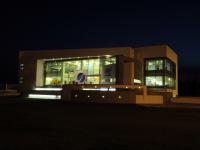
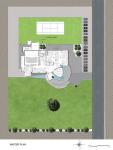
steelrailing.jpg)


.jpg)
.jpg)
