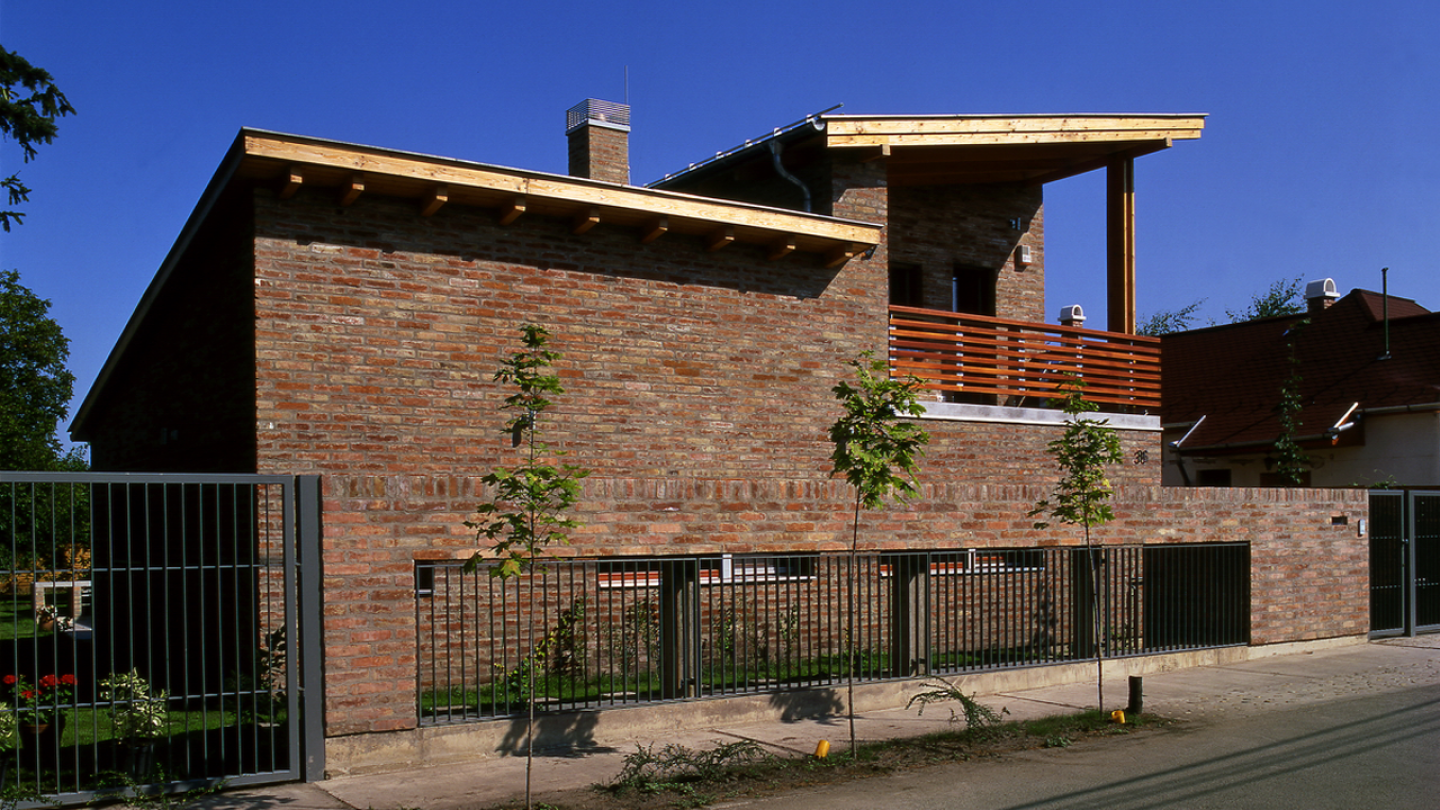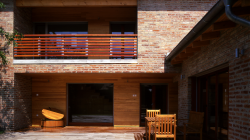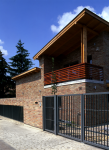The mass of the brick-house built at the Brook Szilas rises towards the street and the sideyard as a castle-wall. The streetside wing of the “L”-shaped building of mono pitch roof is one-storey, the backyard-wing extending for the back is two-storey. The community places are situated on the ground floor as well as the parents’ bedroom and the double garage.
2003
2004
ARCHITECT:
LÁSZLÓ FÖLDES
LIGHT TRANSMITTING CONCRETE:
ÁRON LOSONCZI www.litracon.hu
ASSISTANTS:
E. FUFERENDA
V. FÜLÖP
PHOTO: A. HAIDER
/







