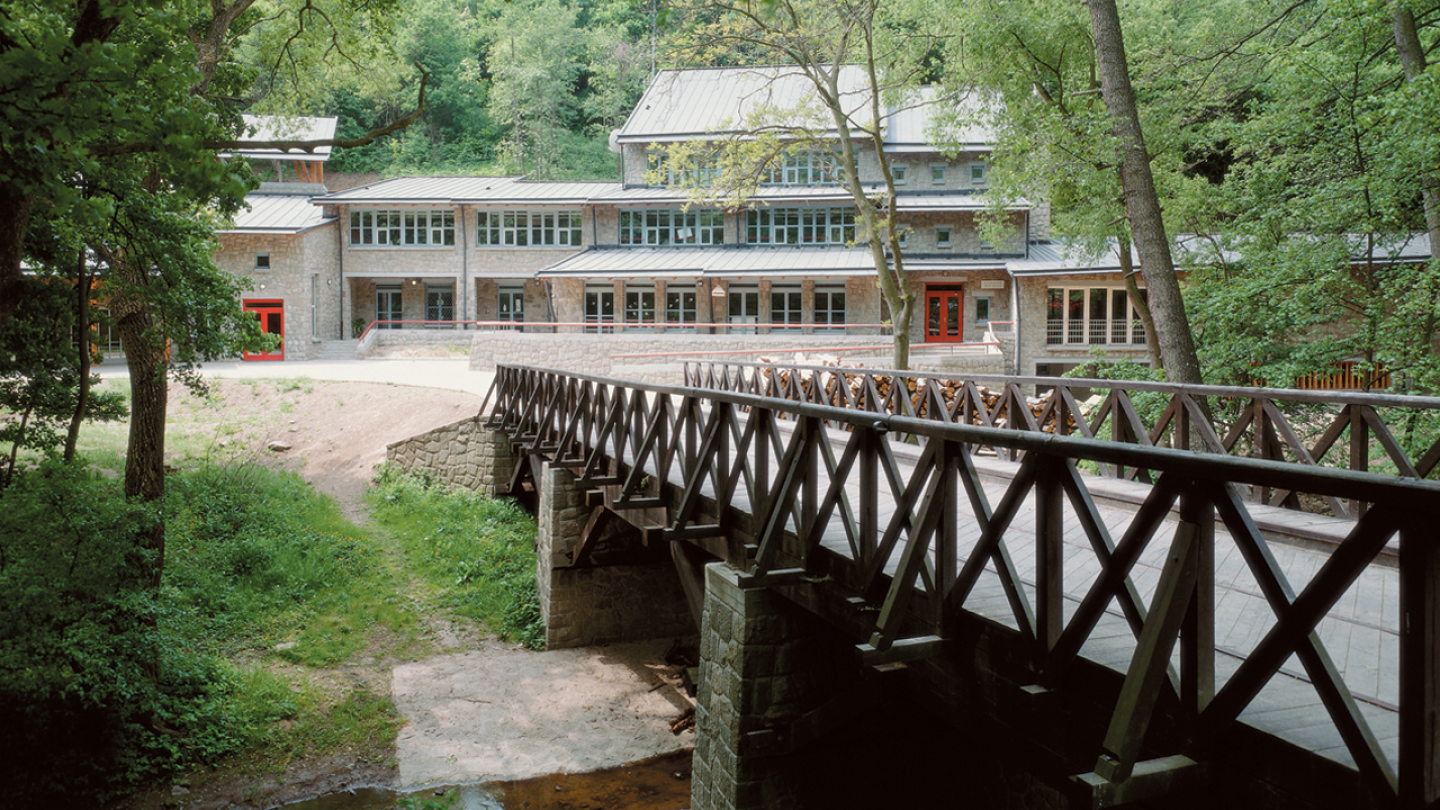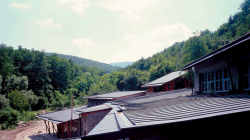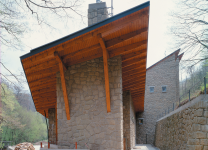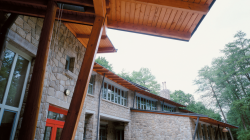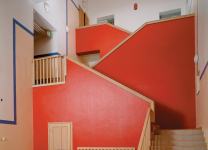the space-system of the building fits to the steep mountain slope step by step in such a way that one can get out from almost all levels of the house to the surrounding site. the whole building with its corridors, rising parapets and abstract, painting-like world of color opens ou in the space of the main staircase. the mass of the building moves according to the al needs, while the permanents pitchangle of the roof, the stonework and the homogeneity of the forest school, its details independent from any kind of fashion reach timeless expressions.
1994
1996
GÁBOR TURÁNYI
LÁSZLÓ FÖLDES
PHOTO: G. MÁTÉ, A. POLGÁR
/
