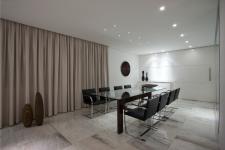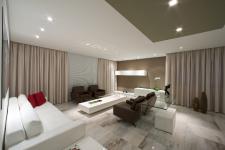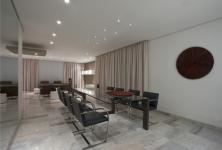The project works on the essence of living and it explores minimum elements needed for its functioning, comfort and visual harmony of the environments.
The predominant idea of this project is the architecture of the essential, i.e., the one associated to a minimum intervention with the maximum visual and functional impacts. The functionality here is translated into ample spaces with generous circulation, reduced furniture with rational distribution and materials that facilitate daily maintenance of the apartment.
The comfort was guaranteed by the excellent ergonomics of the furniture, the mildness of colors, the efficient artificial illumination, associated to the good conditions of natural illumination and ventilation.
Ornaments and works of art gain visual strength due to the large empty spaces that surround them and to the predominant white background.
The revitalization of the apartment comprised the architectonic and decorative elements into a single project: re-structuration of layout, design of furniture, specification of ornaments, Persian blinds, curtains, lamps and finishing materials. This process was important to guarantee the final balance among all elements that compose the environments. The floor in marble received a new polishing, the walls gained new colors and the ceiling was lowered with cardboard plaster plates in order to receive new illumination. The lights mark the circulation axles, distinguish the works of art and ornaments, and allow the residents to have innumerable scenarios to be used by them.
With the “clean modification” spirit, only the wall that separated the elevator hall from the living-room was demolished. In the remaining space, a thin plaster plate detached from the ceiling was inserted with light spots that stand out towards the living-room. This resource enabled the valorization of the main access, “conducting” and “welcoming” the people that arrive at the apartment.
2004
2005
Ulisses Morato
Favorited 1 times
.jpg)
.jpg)

.jpg)

.jpg)
.jpg)

.jpg)
.jpg)
