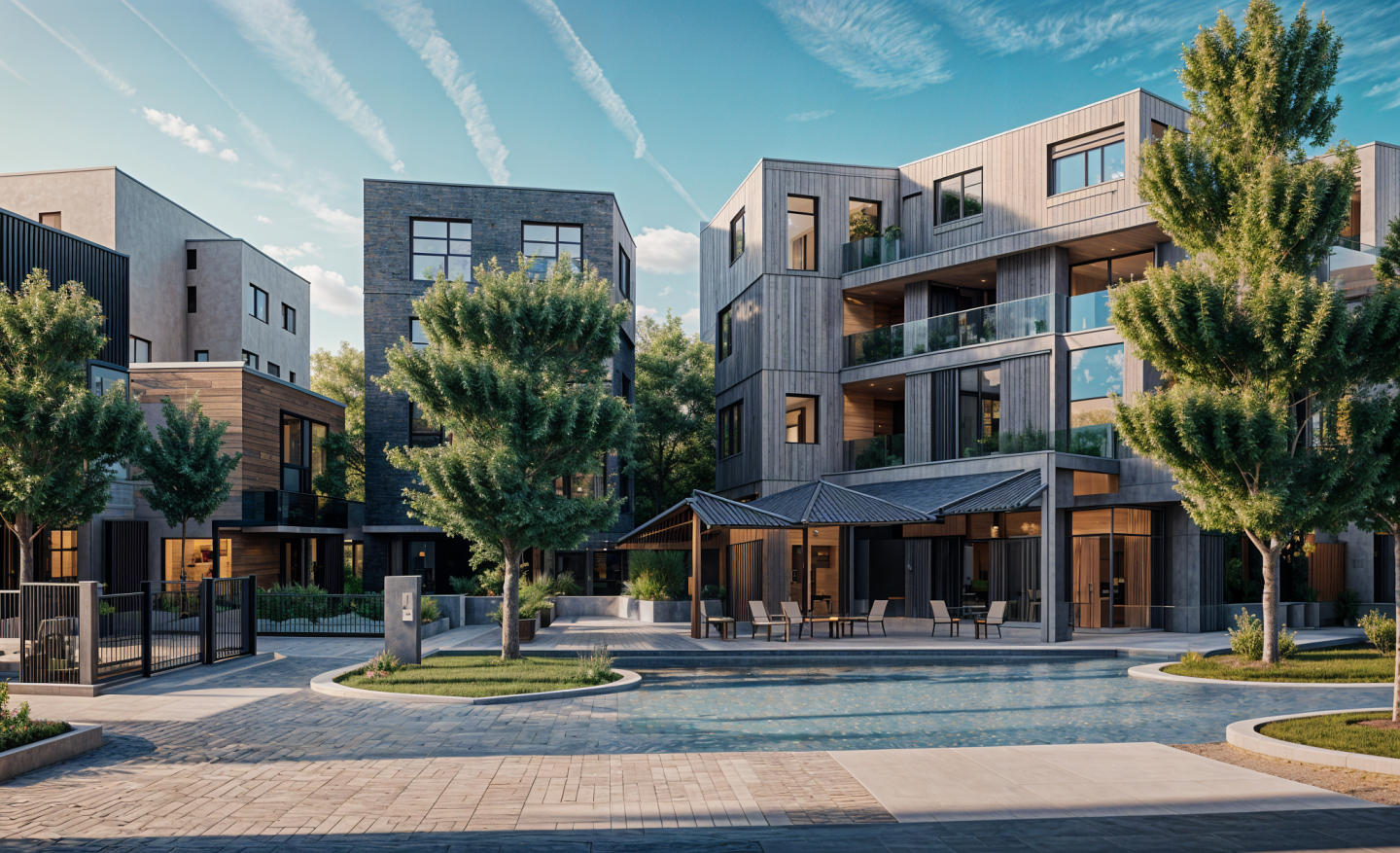A residential neighborhood competition in Keila-Joa, Estonia that aims to create seamless connectivity and walkability between the nearby creek/nature, a small adjacent commercial center, the residential area, and the old town center with a historic church undergoing preservation:
The proposed design for the new Keila-Joa residential neighborhood strives to thoughtfully integrate the natural creek environment with a livable, pedestrian-friendly mixed-use community. Key priorities include:
Connectivity - Establish clear circulation routes and sightlines that visually and physically connect the residential areas to the preserved old town center, highlighted by views towards the historic church undergoing revitalization efforts.
Walkability - Create an inviting, human-scaled environment that promotes walking, cycling, and active mobility between the residential blocks, commercial amenities, schools, playgrounds, and recreational green spaces along the creek.
Harmonious Scale - Ensure building heights within the new neighborhood defer to and do not overpower the modest scale of the old town church, allowing it to remain the preeminent focal point.
Mixed-Use Zoning - Incorporate a balanced mix of housing types alongside a small area for office/light industrial use to provide local employment options within the walkable community.
Environmental Sensibility - Respect and celebrate the existing creek and natural landscape as integrated green corridors woven throughout, fostering connections to nature.
In essence, the design celebrates walkable urbanism principles within a compact, human-scaled neighborhood that protects view corridors and ecological assets while providing a mix of amenities for a thriving residential community.
2006
NA
NITZAN BARCHAN


.jpg)





