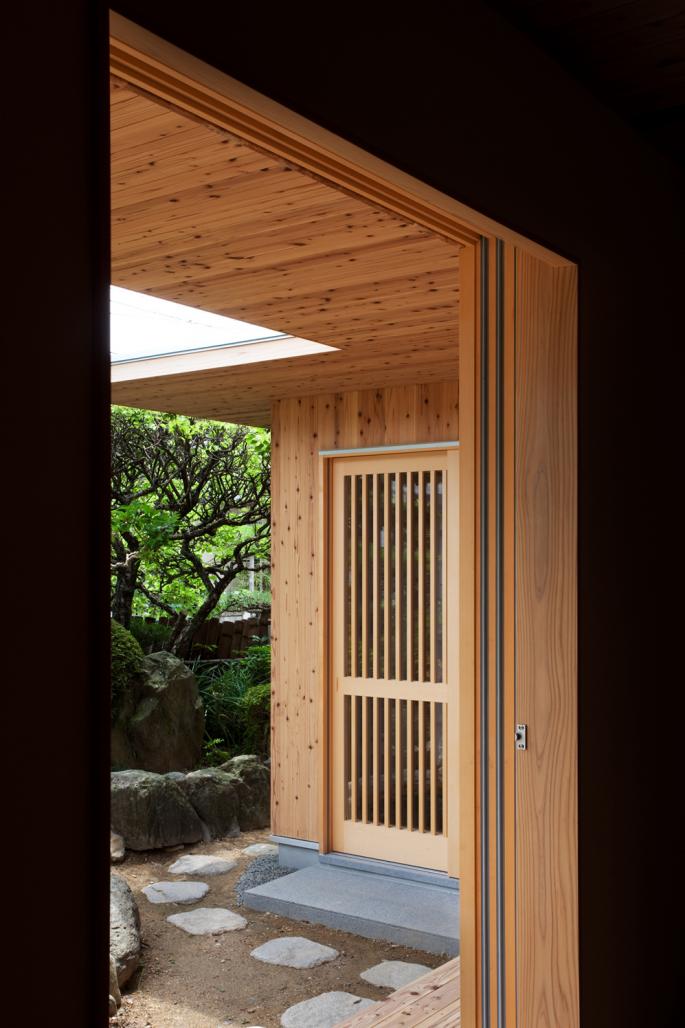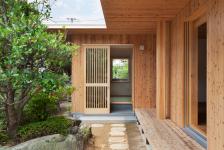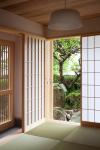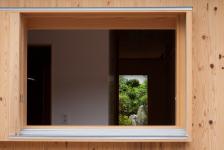The owner obtained one-story house in 1974, and they added the upper floor of steel structure after 2 years. And moreover, they extended kitchen space in 2000. The former ground floor was divided in some small rooms and there was not space large enough for them to enjoy their time with their guests. In 2008 the owner decided to reform the ground floor to be more comfortable.
The ground floor is demolished except its structure such as columns, beams and foundations. The walls, eaves, floors, ceilings are all renovated. A larger room was planned with a new Japanese “tatami” room added into the existing garden.
Although this site is surrounded by Mt. Bizan, symbol of Tokushima city, the former house wasn’t in good condition for looking at the mountain from the ground floor. In this project the windows and eaves are carefully placed so that they could enjoy the view of Mt. Bizan beyond neighbor houses and their gardens.
Respect of materials:
This area is rich in Japanese cedar trees. But a lot of Japanese cedars planted after the World War II have been left unused, because various kinds of imported timbers have been cheap and popular. In this project Japanese cedars are richly used as exterior walls, ceilings, and finish materials.
Interior wall finish “Shikkui” is effective for humid conditioning and fire prevention. A lot of walls of traditional Japanese architecture such as temples, shrines and castles are finished with this material “shikkui”.
2008
2009
Technological structure choice:
Conventional wooden structure including bearing clay walls was left in the ground floor. In this project the wooden structure is connected with the steel structure of upper floor in each beam level. As a result the total strength of structure increases. And the bearing walls of plywood are added in the ground floor so that they will prevents the transformation of structure in case earthquake attack.
Choice of materials:
Exterior walls, eaves, ceilings and flames of interior fittings: Japanese cedar
Interior wall finish: white plasterer finish of traditional Japanese material called “shikkui”
Floor finish: white oak flooring, Japanese “tatami”(straw-covered reed mats), porcelain tile
Windows, exterior fitting: yellow cedar
Furniture, doors: white ash
Sliding doors: lattice doors of yellow cedar covered with Japanese paper called “shoji”
Architect:Shuichiro Yoshida Architects
Construction:Homare Kensetsu Co.ltd
Favorited 1 times









.jpg)
