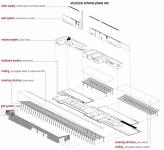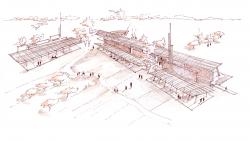The pediatric clinic is developed as a “linear village” that coagulates along a crossing path.
The project is defined by several elements: the isolated volumes for the clinical functions, a double wall equipped for clinical services, both covered by a rising roof canopy. The wall is the limit between the medical and family areas.
The space in between the solid elements, as well as streets and square in a village, allows the circulation and the intersection of patients and medical fluxes. These squares, three for the phase one, have been thought as meeting point, waiting, teaching and recreational areas.
The first square is the waiting area for the parents at the entrance.
The second one is a central jointing point and it is an open space that can be used for HIV teaching area too.
The third one is on the last part of the clinic, open toward the landscape, it is the teaching and recreational area.
On phase two, or in a different configuration of the building, it will be possible to multiply and to modify these spaces.
The paths, on first phase, are mainly horizontal, it is possible to climb on the top of volumes, with wooden stairs, and use them as outdoor covered rooms. On phase two, the accessibility grows up with mini-lift too, if it will be economically possible, and with bridges suspended on the roof, between the volumes. Clinical rooms will be created on volumes roof using light panels.
2009
2009
The clinic structure consisted in two rising surfaces of wooden beams and pillars, covered by a corrugated metal sheet, and near to the wall covered in transparent PVC sheet to light the paths.
The wooden volumes contain the clinical spaces. These spaces are private and intimate lighted with high window.
All spaces are protected by a grid system for security that allows a free visual to the landscape, and it is open during the day.
A double wall in local stone or brick contains the services rooms for patients, medical staff, and families.
The walls collect rainwater from the tilted roof and transfer it into a open fountain that fill up the well.
Solar and photovoltaic panels on the roof, following the sun path, contribute to the energy and hot water supplies.
A light roofing cover the families area.
All these structure are based on a local wood platform raised from the soil with integrated facilities.
On phase one the building is proposed as a mainly flat configuration. The flexibility and the constructive characteristics allow to adapt it to several soil typologies, even on terraces, dividing the building in different units.
The building form interprets the constructive characteristics using the local materials, recombining them in a different configuration.
The variety and the analytic fragmentation of voids, in consequence of the volumes placement, is
synthesized by the rising roof canopy and the platform, that reunifies the image complex in the landscape.
Stefania Papitto
Favorited 1 times
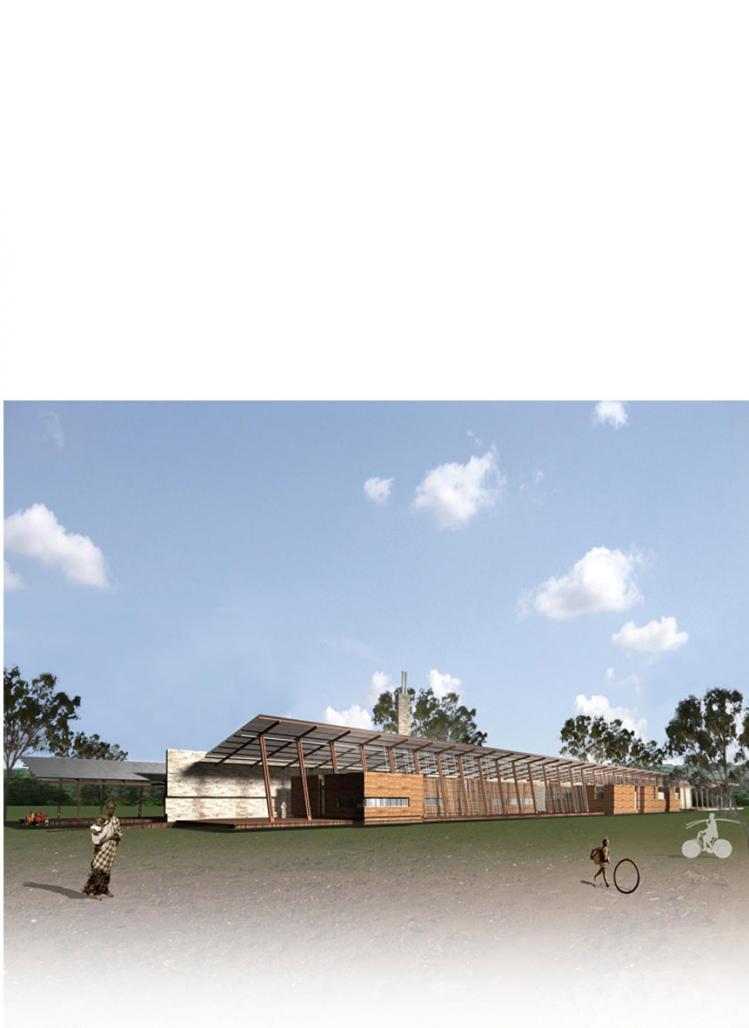

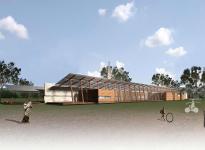
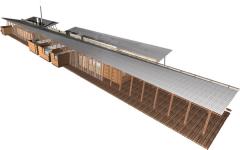
.jpg)
.jpg)
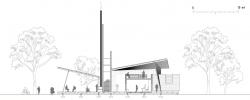
.jpg)
