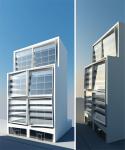The overall project goals are to create an upscale residential property of high architectural quality that will be the focal point of the area both socially and aesthetically as well as to increase the value of the property as a whole. Context, building sightlines and visibility of the project from both street level and other buildings were considered in our analysis.
Our objective here has been to develop a unique modern façade that emphasizes the constantly changing nature and complexity of urban life every hour of every day of the year. Working with the basic idea similar to “faceting” we tilted six distinct translucent/reflective planes, each at unique angles. Rotation is however very slight and consideration was given to maximize the effect and minimize the angle of incident. Each facet is held within a “crate”. The “crate” is historically analogous to a cornice or a modernist “egg crate” device and works to add scale and shadow. Although the dimensional shifts (tilts) of the window planes are small, the effect is made more dramatic when employing dark shadows, i.e. the “crate”. Each one the six boxes thus will appear distinct, with unique constantly changing shadows and reflections not unlike a close look at a gem cut.
2008
Surprisingly, we also found that the surrounding crates create an illusion similar to the Hering Illusion. Two vertical lines are both straight, but they look as if they were bowed outwards which adds a false perspective of depth. The distortion is produced by converging lines moving away from the parallel lines. Given the combination of facets and recesses in this façade we would expect unique illusions ot occur. We believe that by creating “illusionary depth” in the façade at little cost to real estate, we have created great value both aesthetically and financially.
STEPHEN ALTON ARCHITECT, P.C.
.jpg)
.jpg)

.jpg)
