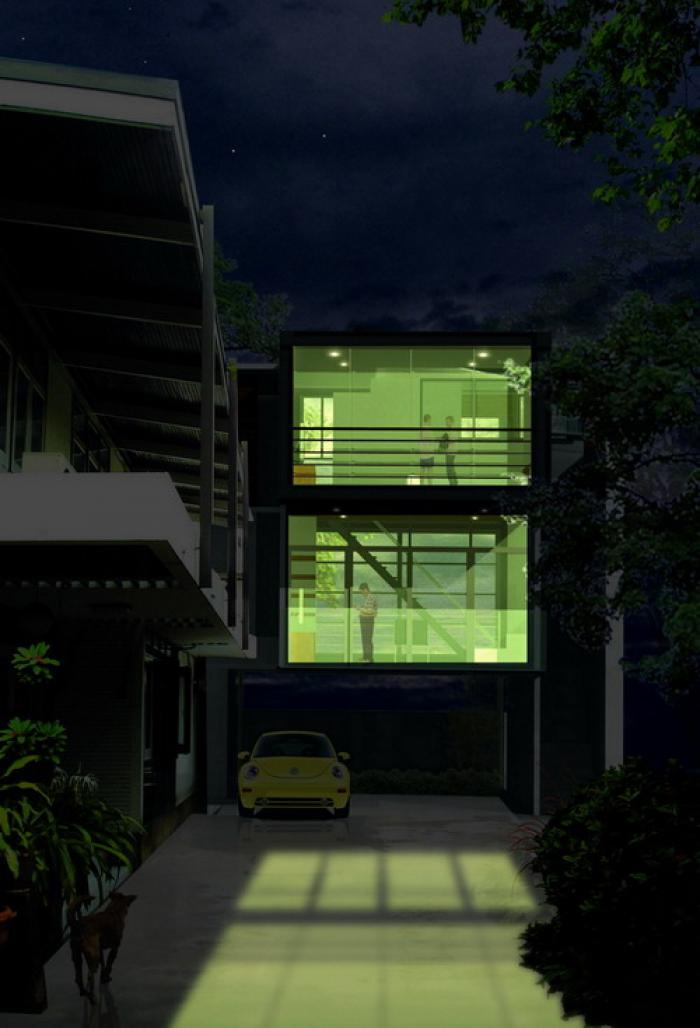This project is to design and construct a new single family house situated within the same site of the existing house. The client requested for a modern architecture, but at the same time not to deface their existing family house. The design solution is to propose a semi-detach house links with the existing house. The main idea is to use an existing car route as a main approch to the new extension. At night, the light from the 3 meters span cantilevered room; on the 2nd floor would give an effect of floating space above the ground. Due to the limitation of spaces, a unique manipulation of space justapositioning of valuable spaces will be a major factor for the design consideration.
2008
2009
/



.jpg)
.jpg)

