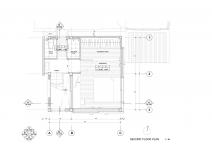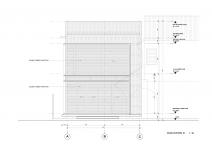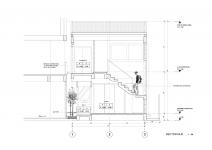The project is a design and construction of a two stories unit extension located within a very small plot of an existing house property. It has been discovered that every inches in the existing house are full of client’s boxes and accumulations which has made the interior condition very dark and cramped. The light that passes through different gaps among boxes has inspired the idea of creating different shapes of window for the new extension spaces. These openings could create a much more dynamic lighting effect for a very small interior space.
For the design of the exterior and the building form, the surrounding and the environment of the site have been carefully considered and brought into mind. The form of the extension has adapted and mimics the form of 90s of Thai housing style. The proposed overall exterior material is to be an exposed concrete blocks in order to show the pureness of the minimal form of the building. Two main façades of the building are to be proposed as glass walls with sliding bamboo partitions fixed externally. The partition working as a sun shading screen and, at the same time, it also becomes the security envelope for the house. The other main structure of the house is a ‘Separated’ staircase. The staircase has been considered as a sculpture in the house and designed by cutting into different separated sectors. However, designing the new concept of the staircase, the safeness of the users needs to be carefully considered.
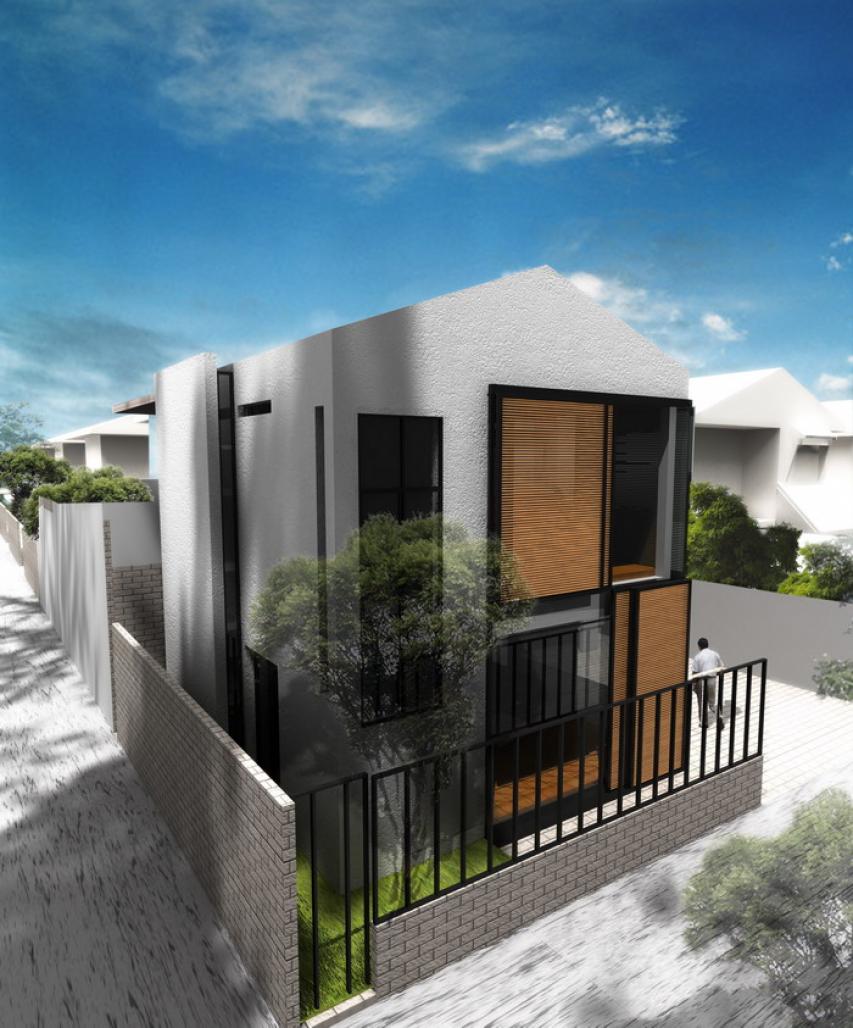

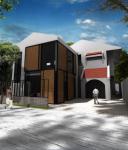
.jpg)
