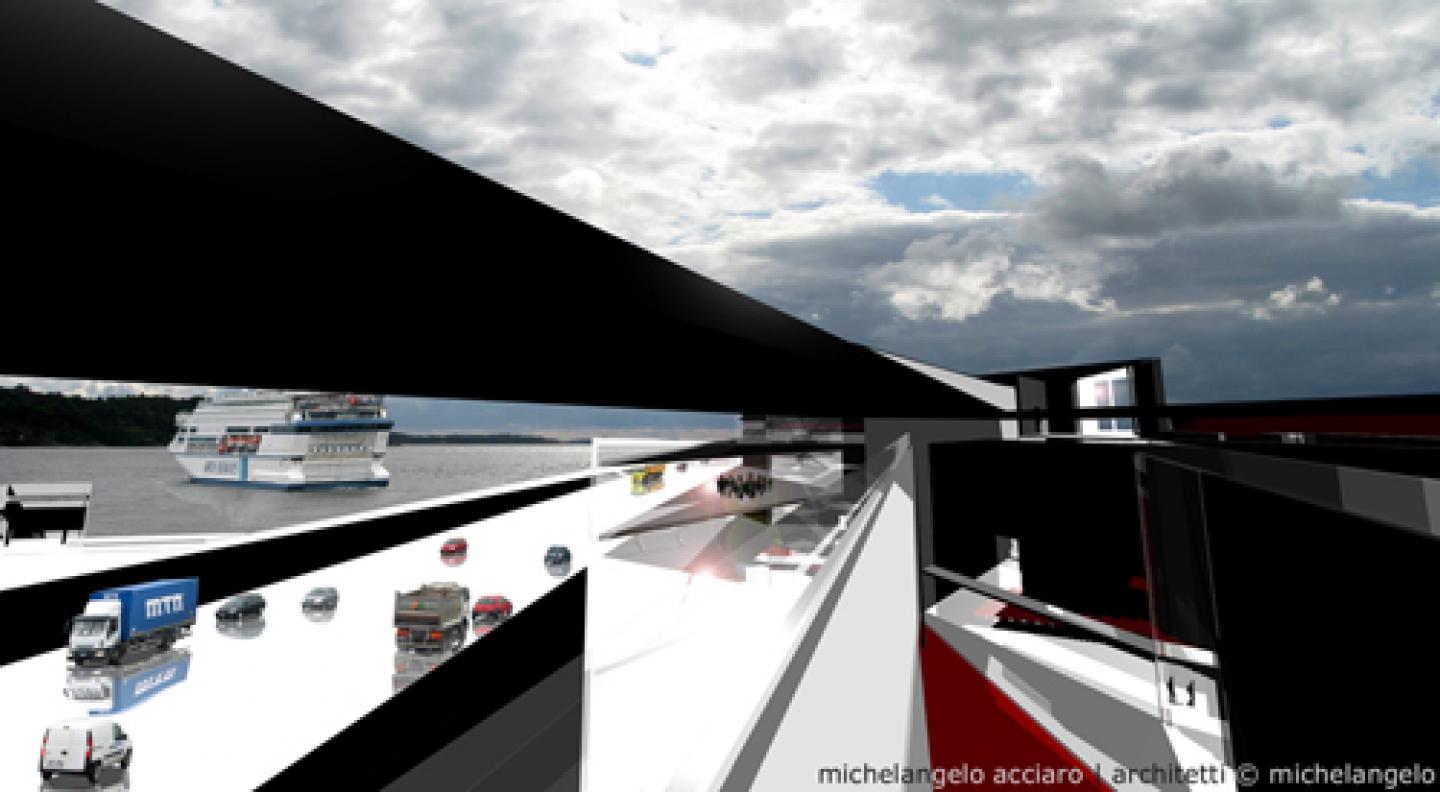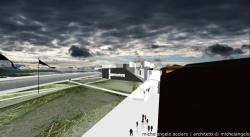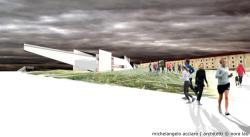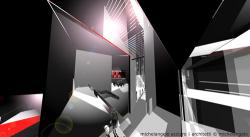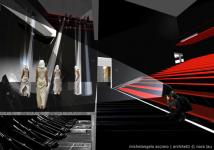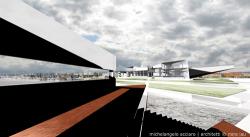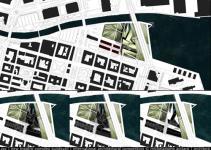the design of our ‘zac’ theater and arts complex for vaesternorrland is influenced by the movements of the norrland landscape: the two “town hills” of sundsvall, the selångerån river and its estuary in the sundsvall bay. a network of paths and visual connections generates a dynamic inter-face with the vital street life in the historic heart of the town centre, articulating a transition between the stone town and the waterfront area. the structure of the building is taking up the compact layout of the town’s historic city blocks on its southern end, whereas its northern side is directing towards new horizons, opening up the historic city space to our recent days - and perhaps even to future perspectives. seen from the opposite direction, the new complex becomes a strong sign giving a hearty welcome to the stone town: first act of the play.
landscape carpet concept:
our landscape carpet is picking up loose ends of the kulturmagasinet, the selångerån river and the sundsvall bay, interweaving them with the different movement directions across and along the site. this pattern of linear and transversal axes is woven into a piazza with a green lawn, caracterized by slight alterations in height and facing the selångerån river. the two main pedestrian zones on the plot are a modification of the existing streets on the backsides of the kulturmagasinet, leading either to the stone town or the new commercial area. the intersection of these axes forms a natural main entrance for the new theatre complex, functioning similar to a rip current. the green areas are devided by small paths connecting the kulturmagasinet to the river side, a second entrance of the new theatre complex to the new commercial area, and the cycle/pedestrian path along the riverside to the final end point of the site, where the river pours into the sea. a small watch tower on the edge of the river estuary confirms the role of the seafront.
the building:
the building’s appearance embraces the idea of being folded out of the different movements intersecting on the site. the structure of the outer envelope is a sharp and directed body, a composition of directional pleats, depicting their origins both at the inside and at the outside of the building whilst contrasting and strengthening the landscape carpet’s geometry. the elongated sculpture of the building leans against the north in a dramatic gesture, a counter movement towards the approaching traffic, finishing in a raised head. a water surface is mirrowing this raised extremity of the ‘screw’, forming an almost independent part of the building with exhibition spaces. from there the volume undertakes several jumps in height and scale, mediating between the large volumes of the theatre building and the clear raster of the historic city blocks. the building’s outer skin, a structure in white concrete with wide openings, breaks and intersections recalling its environments, gives the theater complex an ever changing appearance whilst moving past it. the formal theme of a ‘screw’ actively binds the different parts of the town together - the historic centre with the more recent parts of the town - forming a link between the different kinds of city fabrics and the surrounding landscape, connecting them in a dynamic way.
arriving from tullgatan passing the eastern façade of the kulturmagasinet, a big stairway leads to a widespread terrace on the top of the new building complex, communicating with the green lawn below. the piazza and the major part of the upper terrace space are protected from the highly frequented street by the higher parts of the compact building ensemble forming a rumour barrier.
a parking hedge with a living and growing facade is marking the end of the building. pregrown evergreen ivy is trained up to form green free venting walls, which are supplemented by a selection of species which give a diversity of flowering periods and colours.
© michelangelo acciaro
2008
2008
