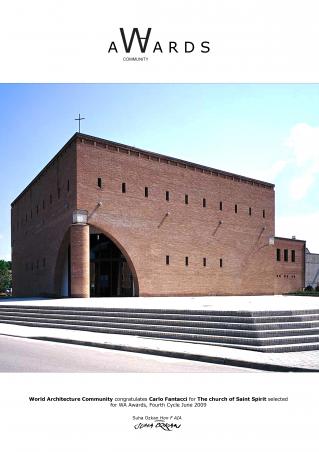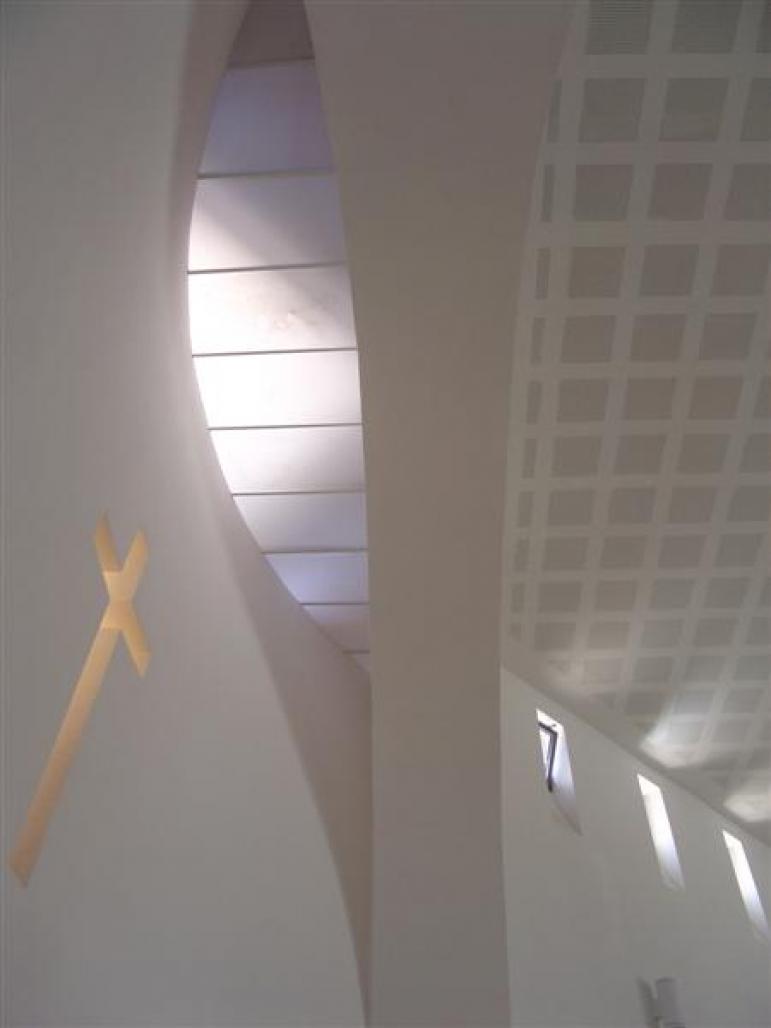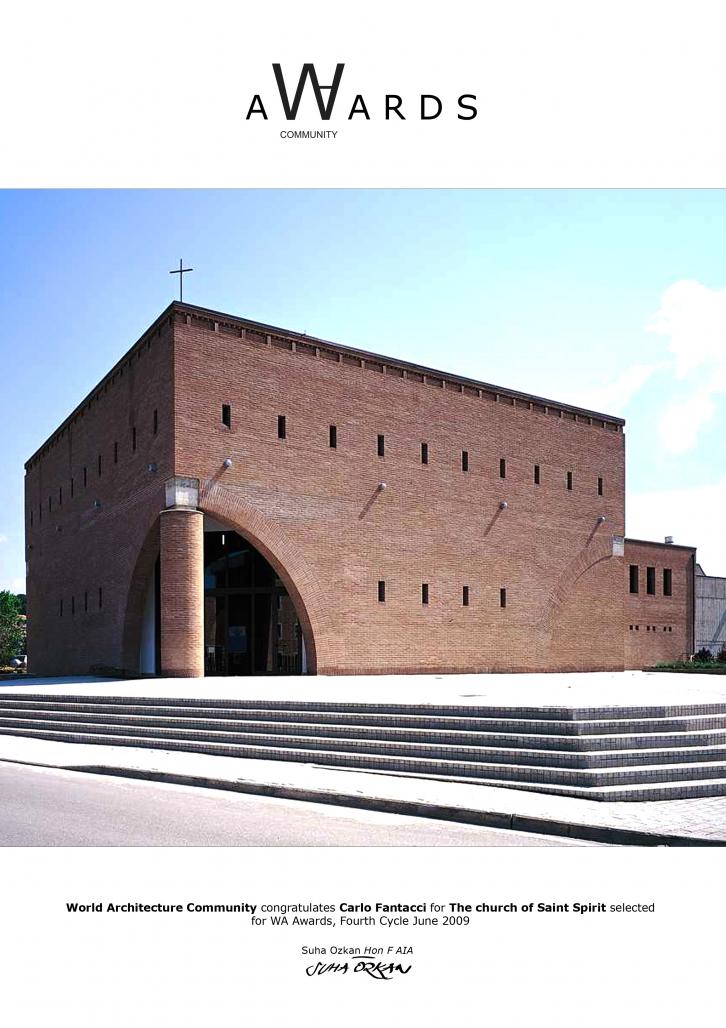The church of Saint Spirit, thought as a measured organism, becomes, in its turn, unit of measure and governing unit of the same block.
The entrance is placed in the corner of the building, and emphasizes the passage from the material world to the spiritual world.
Such passage is moreover evidenced in the changing of the shape: the shape, externally square, is transformed in octagon, becoming then circle, as the form of the Divine perfection, in the centre of the building.
The Church besides the centrality, proposes to its inside, the idea of the distance, therefore one of the generating topics of the plan is constituted by the guideline of the building from west to est, obtained through the real and symbolic passage of the square in an octagon, direction that cuts and guides the building in the same time, and that proposes the topic of the distance towards the light. The flooring made of travertine and the cement of the pillars, with their aspect nearly brutal, represent the bond that man has with the earth, and therefore with the matter. However the vertical development of such elements would symbolize the desire to turn to one more spiritual life.
The white walls, permeate of light the entire building through two orders of inner windows. The diffused and shining light, is almost able to shatter the structures making them disappear in their physical consistency. The ceiling, carried out with wood bars, let the cross-shaped light penetrate inside, remembering one great grill, symbol of the contrast between the captive being of the matter and desire to rise ourselves towards God.
The bell tower, is a light architectonic element, representing the essence of a shape.
1999
2002
The church of Saint Spirit by Carlo Fantacci in Italy won the WA Award Cycle 4. Please find below the WA Award poster for this project.

Downloaded 259 times.
Favorited 1 times




.jpg)



.jpg)
.jpg)
