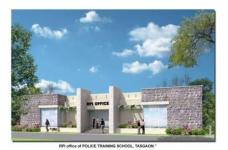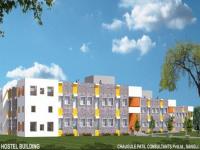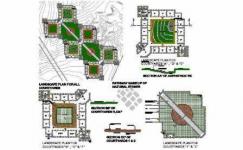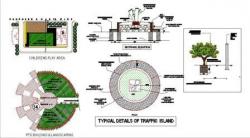Energy Efficient Police Training Centre
Review and text-Ar.Suvarna Lele
The process of Architectural design is a complex exercise which involves the interaction of diverse nature which does have varying magnitude.
Buildings designed today contribute to severe ecological and economical problems which demand heating, cooling, ventilation and lighting systems which cause depletion of environmental resources.
An Architect has to assess this parameter and make decisions which respond to economical and ecological context creating a satisfactory environment.
. Architect can bring in the energy efficiency and cost effectiveness in his design, moreover by use of local materials with consideration to local climate and participation of local people would head to ‘A Holistic Design Approach’.
The Police Training Campus designed by Architect PRAMOD CHAUGULE adopts this Integrated Approach to Building Design to reduce the consumption of energy resources.
The proposedPolice Training campus is situated near village named Turchi, at Tasgaon, district Sangli. The campus is having 25 Hectors of land in which proposed construction is about 17275.3 sq.m. All other infrastructural amenities are provided such as roads, culverts, water storage tanks, street lightings, Landscaping, plantations, ponds for rain water harvesting, lake for recreation S.I.B.F. for recycling water, islands etc.
A building if considered as part of nature can be designed to utmost use to a user by taking into consideration the sun, light, temperature, humidity, rainfall and landscapes which are all aspect of nature. Here in the above said project, the planning includes site, natural work environment, hygiene, interacting spaces, beautiful landscape which are situated in most natural surroundings.
The climatic conditions of the site and resources recycling are thoroughly studied by the Architect and the structures are designed accordingly.
Various energy saving aspects are incorporated in the project. Rain water harvesting, SIBF system for water recycling and solar PV hybrid system for internal lighting and street lighting, biogas plant for cooking and solar heaters for water heating are the main features of the project. The recycled water is used for plantations and landscaping with additional benefits of creating the pleasant atmosphere at Lake Front.
The area is planned over on a concept of ‘A Gurukul’ which depicts a relation between student and teacher in eco friendly surroundings. Here, the comforts of trainee cadets are greatly taken into consideration.
Planning is done to cater all requirements of cadets and trainers. At the entrance stands a simply designed elegant gate with two verticals and horizontal slabs which is intersected by a black free flowing form supported over two circular columns.
The materials used for the structures are of earthy colours which blend magnificently with the nature.
The structures as training school building, hostel building, R.P.I. Office, Mess building stand amidst lush greenery complementing it through the simple forms and organic colours.The building plans are simple and functional with easy circulation achieving the excellent light and ventilation.
The colours used on external facades are both earthy colours with splashes of yellow and brown along with grey basalt stones which is locally available. The planning considers the contour topography, terrain and ecosystems giving maximum benefits to users. The cost efficiency in construction is maintained to reduce cost of construction with volume and weight of materials.
Apart from basalt other regional materials like natural stones, kadappa, Granite, Marble, sand, murum, Gokak stone, Alkud sand are used which are have energy intensive materials. Precast frames with fly ash are used in interiors for WC and baths whilst as natural stones used for flooring are used over 80% of the area further reducing the cost.
The planning is to reduce conventi
2005
Favorited 1 times
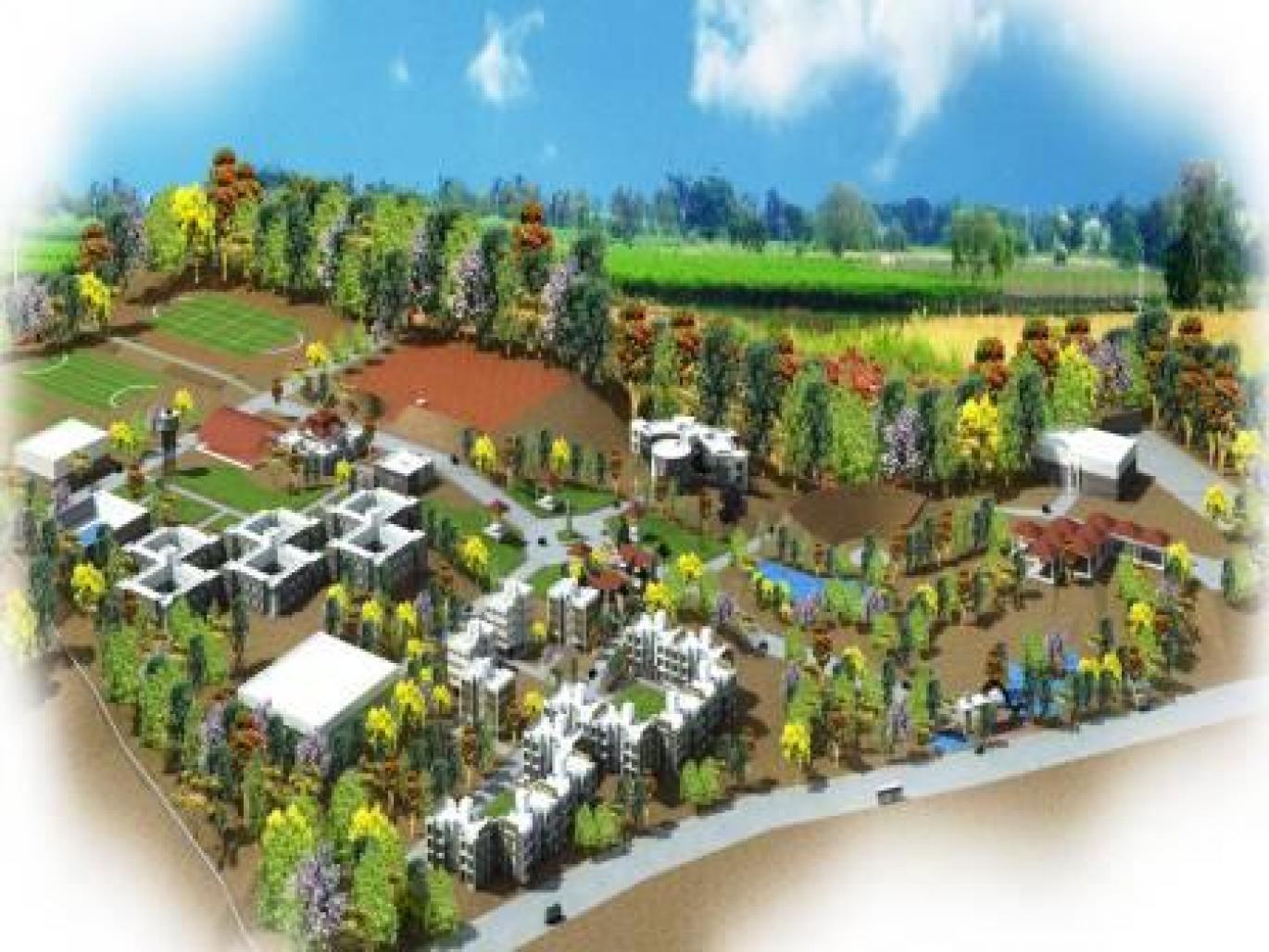


.jpg)
