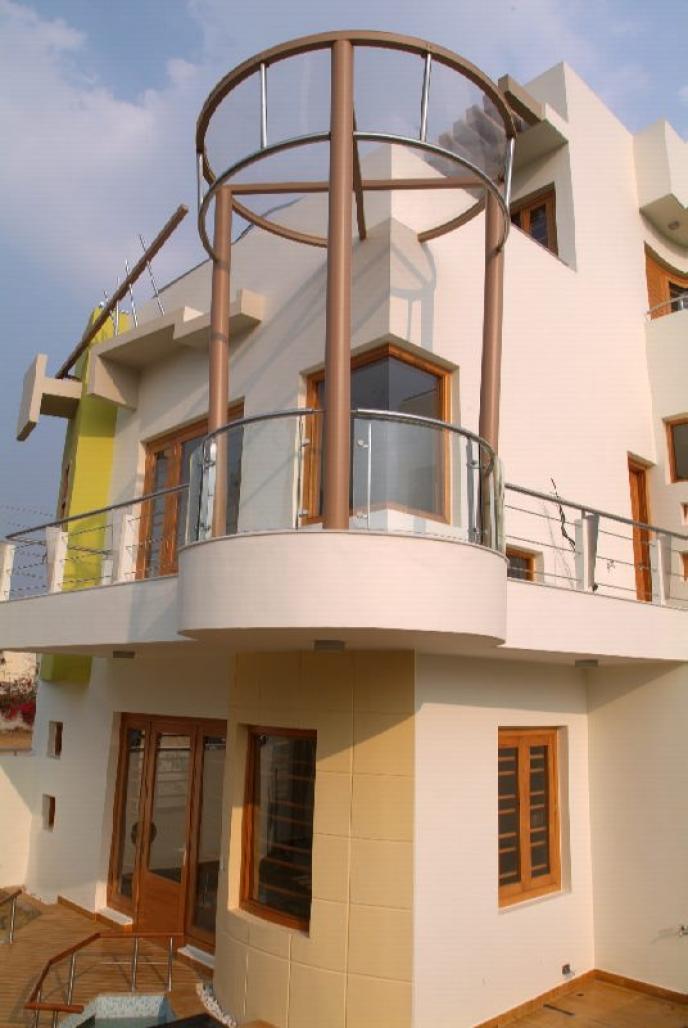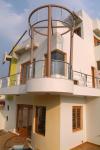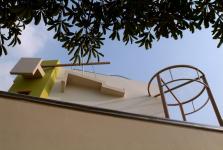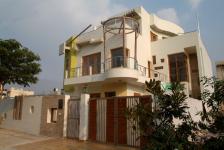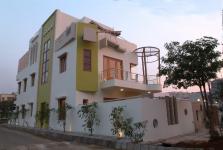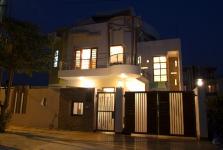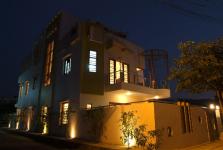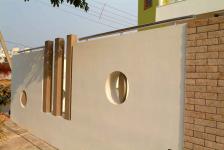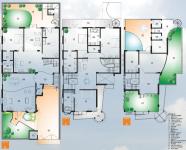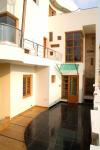A very modern house of 375 sq yard with use of abstract elements and colors. The client wanted a very modern house with one bedroom on the Ground floor and 3 on the first floor. The second floor has terrace garden and a poolot of emphasis has been on the building form. The building has been treated in unconventional fashion with emphasis on each and every details starting from boundary walls to the pergolas on the second floor, which also form an important part of the building. Further building at the corner is viewed as perspective from the two junctions has both elevations complementing each other, where in the elements are not replicated from front to side it’s like creating a composition of forms. The chajjas over the windows are extension of element used in elevation.
The drawing can be approached from the front lobby when has interesting combination of hard & soft lands cape a bridge over water pool leads one to it when can also be approached though the lobby. The flooring into driveway is black granite seen in contest to the building, the side boundary wall has been divided into multiple panels to crate interest and break the monotony. The entrance porch has a V shape glen panel over metal frame in keeping wile modern outlook of the building. The baloney at the first floor bedroom has a corner semicircular form giving character and element to the building sustainability the main concept with huge glass windows allowing ample light and air in the room.
Terrace has round pool with terrace garden and has been screened off from surrounding by teak panels at the outer elevation to maintain privacy.
2005
2006
