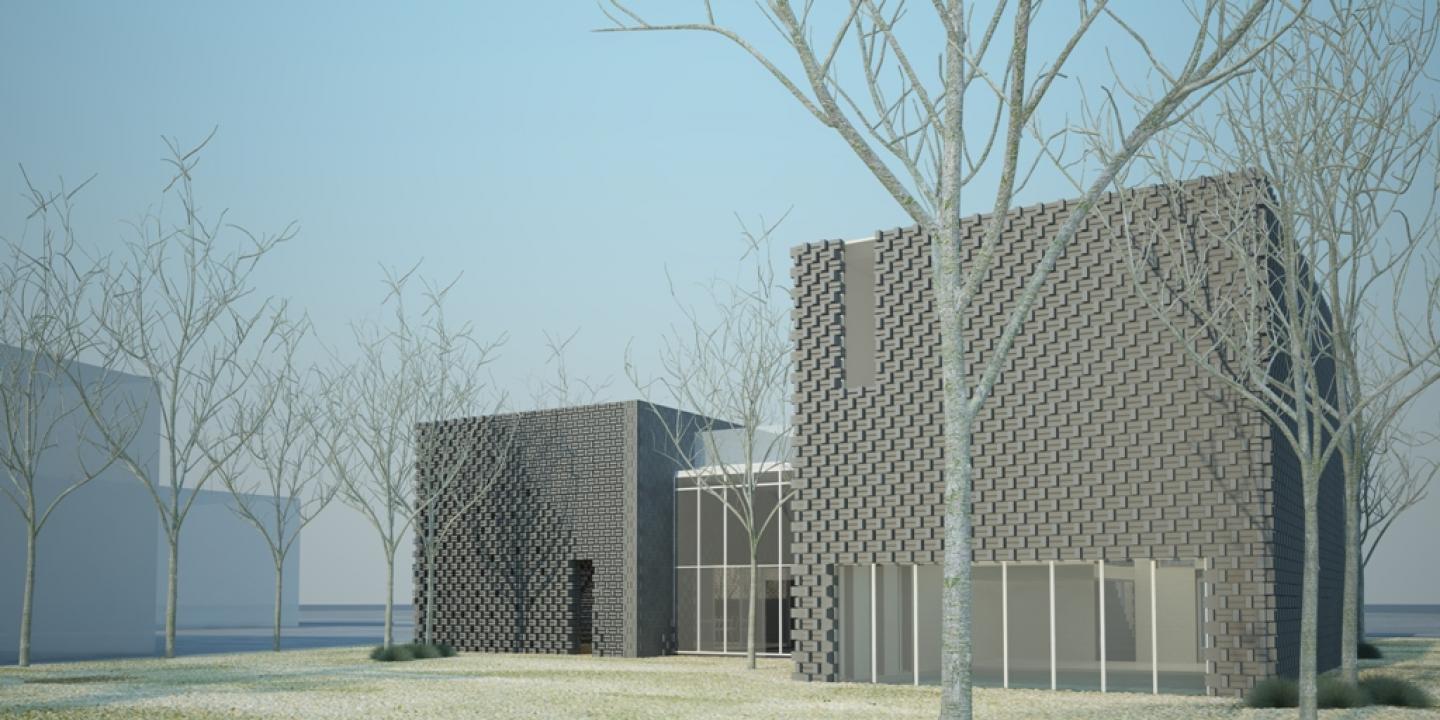The outside is inside, from the inside you live outside.
The idea of the GREENHOUSE is to establish a strong relation between the inhabitants of the house and the site, its climate and context.
We have named the main space of the house the “GREENHOUSE”. It is an inside-outside space. It will have an artificially controlled garden that will radiate heat to the house in cold months and allow for crossed natural airflows in the hot months.
The facade and roof openings are the result of bringing sunlight into every space. The greenhouse will feature a garden throughout the year regardless of the exterior conditions. This space will serve the big events of the house, the big living and dining rooms, the inside patio, the outside room and the water room. It also provides access to the family room and the service area.
There are two stairs and bridges inside the greenhouse that take you to the mezzanine level. On this level you can read the complete greenhouse space and experience a spatial relation to the ground floor rooms and the roof level bedrooms while accessing the gym, library and guest suite.
The roofgarden level allows for visitors and family access solving the public-private relation with leisure rooms that are completely open to the garden and can become part of the bedrooms as well.
2008






.jpg)

