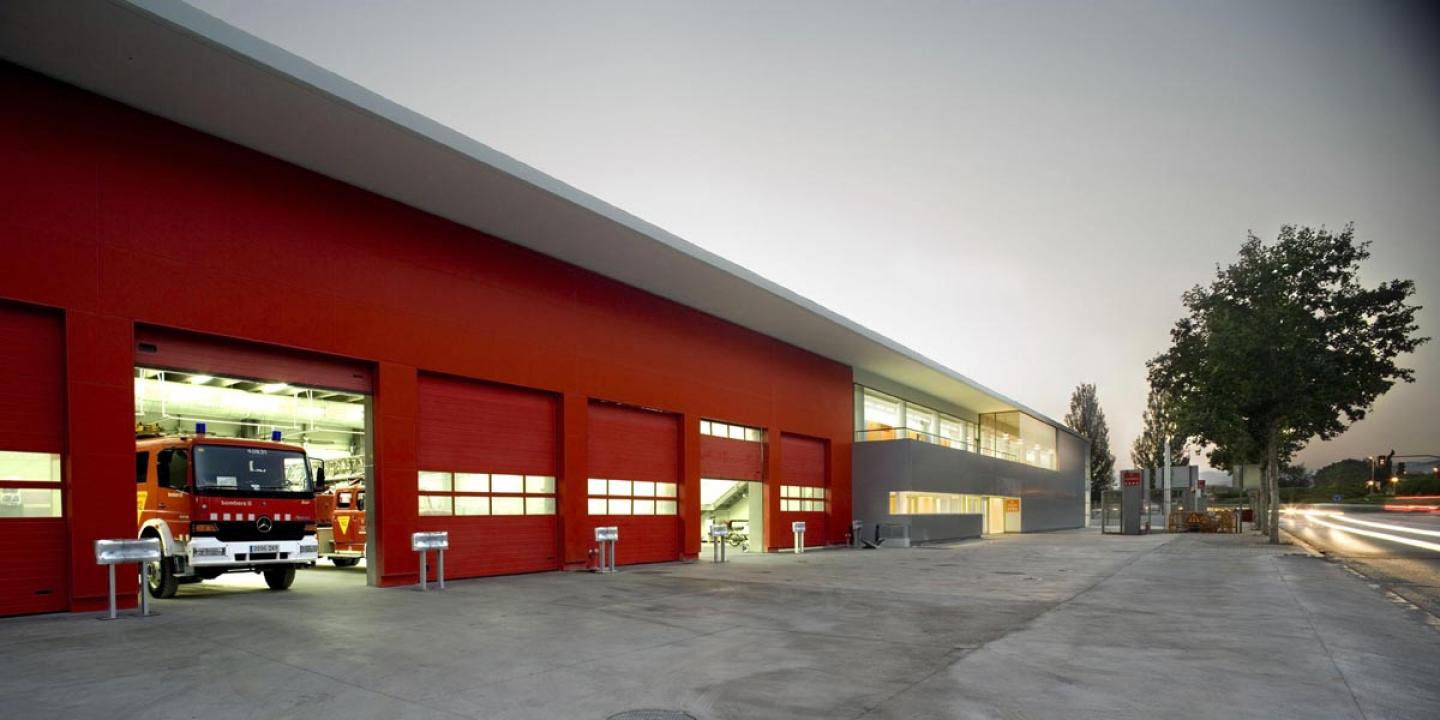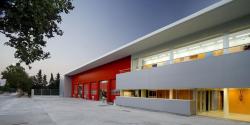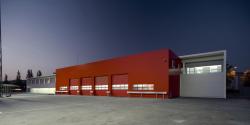The specific requirements of the fire station and the volume of surrounding constructions constitute major constraints on the implantation of the building.
Firstly, the garages had to be located to enable a quick exit for the fire engines in emergencies and easy entry when they return. Then a large open space was needed at the centre of the plot for exercises and drills, with space for a sports court. Finally, to continue the built characteristics of the area, the most appropriate solution was a two-storey building along Via Sèrgia.
For these reasons, the fire station is laid out in a long volume aligned with the street and divided functionally into two parts: the garages and the living areas.
The garage building is both high and deep to house the fire engines and all the annexed spaces (storehouse, compressor, workshop, drier for personal protective equipment). The garages face the street directly and open at the rear onto the yard.
The living area is laid out over two floors.
The ground floor houses administration (control, offices, filing system), a multipurpose hall used mostly for visitors (mainly school children), the changing rooms and associated washroom facilities, and the gym. These three main areas are clearly differentiated in the floor plan, with direct access to each from the foyer so that they can be used independently without causing inconvenience. At the same time, the distribution of the spaces in lengthwise strips allows for dual clean/dirty circulation and concentrates the bathroom and kitchen areas in a single strip.
The first floor houses spaces where the fire station staff spend most of their time when they are not drilling or out on call: the living-dining room, kitchen and bedrooms. Concentrated on the street side are circulation areas and the entrances to all the rooms and, on the opposite side, there is a large terrace opening up onto the inside of the plot.
The kitchen and living-dining room are separated by an intermediate space, the larder, which houses personal lockers and the industrial fridges. The dining room and living room are organized to be able to tell them apart. The bedrooms have more lockers opening onto the circulation space outside the sleeping area to prevent disturbing those who are sleeping.
2005
2007










