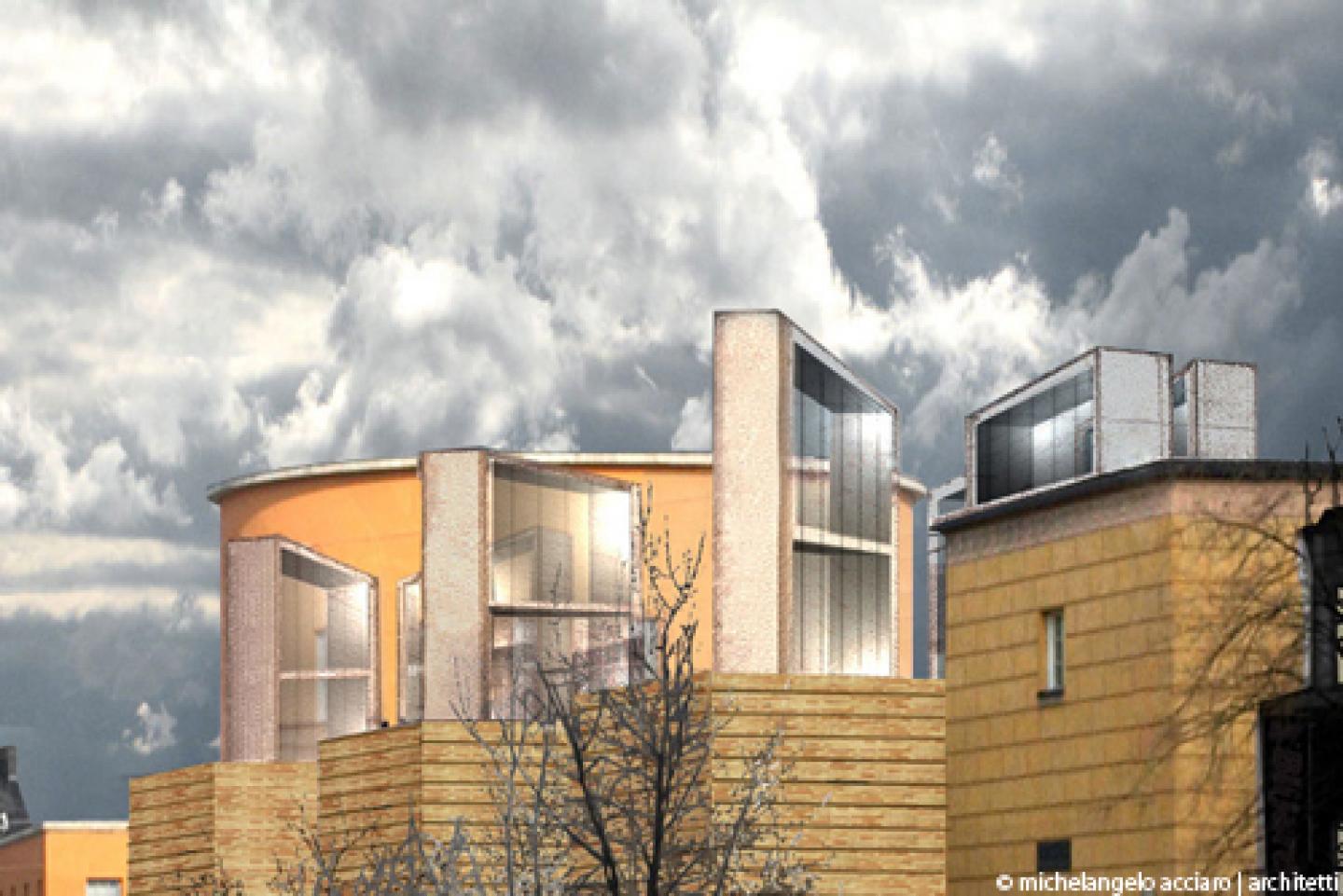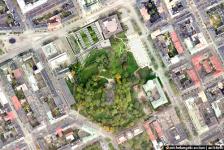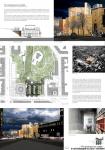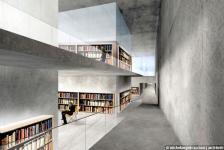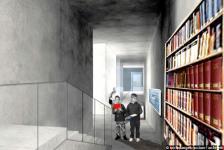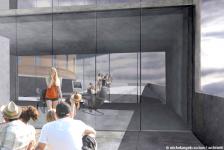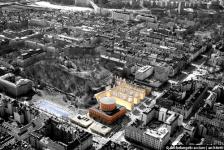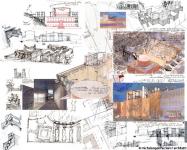The Bookworm`s Citadel
Stockholm City Library - architectural competition
In our project the already existing library is completed by three new annex buildings facing Odengatan, similar as already planned by Gunnar Asplund in 1928. The main building designed by Asplund with its cylindrical rotunda, its slightly turned position and a fourth annex building, which will be preserved, frame the new part of the library.
To preserve books in a perfect condition they should not be exposed to too much daylight. Therefore our concept for the library implies solid walls. Above the fortress-like building structure there is a line up of thin cubes with large glass fronts: these small individual reading rooms represent an alternative to the open reading spaces in the lower parts of the library. Between and through these cubes a part of Asplund’s rotunda is always visible. Those, who study above the roofs, enjoy a nice view.
Behind the three new buildings that result from Asplund’s original plan there is another building complex that bores itself into the hill like the surrounding walls of an old castle. An open-air space forms the head of this complex. It is a meeting- and a starting point, and a junction to the main library building by Asplund. The main entrance of the library and the café are immediately attached to the ‘piazza’. Underneath there is a conference and cinema room. From the open space lateral stairs and a lift connect the library with the Observatory Hill. A small path at the border between the library and the park invites for a walk on the top of the whole building complex. From there visitors have an excellent overview. The path leads into the park: we see the park and the library as one unified whole.
Asplund’s main building will remain almost untouched as a classical-style library, but with up-to-date technology, the new part of the library will provide the possibility of interactive working: books, internet, digitized knowledge, reading areas and multi media spaces, film areas and the possibility of scanning and copying. It will not only be a library, but also a medial centre. The fourth Annex building will be the administration department.
© michelangelo acciaro | architetti
2006
2006
Favorited 1 times
