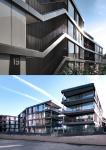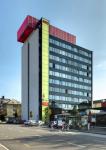The site of the former salami factory Cattaneo in the heart of Dietikon has been turned into an urban environment for living and working. It integrates the historic character of the location and its cosmopolitan outlook and represents the development of Dietikon from a village to a city in the larger context of Zurich. Concept
The residential buildings on the Cattaneo site contain 37 spacious apartments and lofts. The floor plans of all apartments are generously designed on spaces between 80 and 145 m2, with large balconies or terraces. With slight curves in the floor plan the new constructions adapt to their different positions and create outdoor spaces of a high quality.
The entire site has room for up to 16 commercial units. Thanks to their differentiated character these can be used for different functions for services and sales. The individual spaces measure between 70 and 300 m2.
In the setting of the site, the head building marks the central point of the outline described by the residential buildings I-IV. It also represents the landmark of the more densely built zone along the major street.
Head building
In the east part of the estate, a 7-floor building with apartments and commercial space was raised, with direct access from the main street. This head building forms the visible landmark within its immediate environment as well as within the larger urban context. The contemporary materials, the height and the location reinforce its significance.
The head building is structured with incisions in the volume, which on different sides of the building can be used as balconies. On the upper floors they lead to different individual floorplans with a variation of views. The lower floors are used for commercial space and offices.
Spacious residential buildings in a quiet location
The four apartment buildings on the site are located away from the main road. In total there are 27 apartments with sizes ranging from 80 to 145 m2, generously divided into flats with 3 to 4 bedrooms. All apartments have large balconies or terraces. Some of the ground floor spaces can be used for offices and ateliers.
2003
2008
Favorited 1 times
.jpg)
.jpg)

.jpg)

.jpg)

.jpg)
