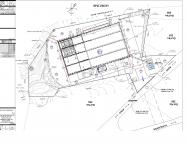When a designer gets a desire, from the owners as per his requirements & usages, designer looks from all the angles for the final result to give more efficient spaces card out from the available resources like space, power & finance. When Shrenik Industries` owners needed a most unique & pioneer project in the region, we looked into the aspect from a specific angle & thus got stuck to the proflex roofing system. The total requirement of about 2 lac sq.ft. of space with minimum support in the floor area with workable environment in terms of length, width & height . In consideration of natural light, ventilation, material handling & flexibility in the planning with proper circulation, got the ultimate result as a user-friendly structure.
2005
2006

.jpg)
