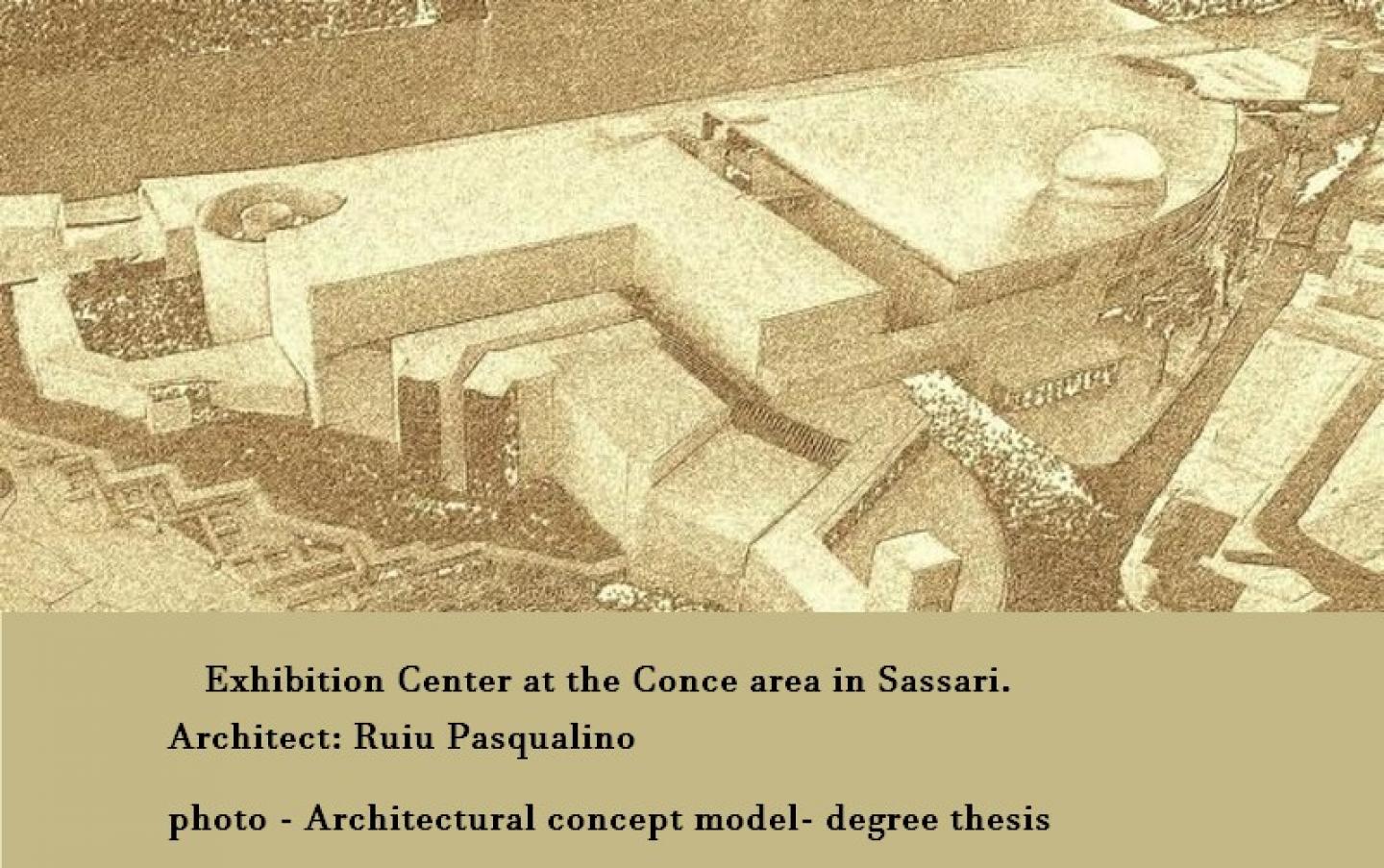Exhibition Center at the Conce area in Sassari.
The Exhibition Center is designed into the area which has been an industrial area since 1841. The area had constituted the north-west part of the town before its transformation through planning by different council administrations plans. This area was characterized by the presence of geological water sources. That is the reason whereby lots of factories for leather manufacturing were located there. The project for the complex is composed of individual elements: like fragments with a specific architectural function which might provide as an UNICUM interrupted by a new planned road to facilitate the entry of heavy vehicles for the transport of materials needed for the exhibitions. The choice for a building which might contain all the functions for an exhibition has been dictated by the shared needs to bring into an unicum the exhibition spaces, offices, and car parks and to allow to enjoy exhibitions by various activities, as have shown the greatest European experiences. I designed Exhibition Center as a large temporal spoon (form / space / time) which links the chaotic space; also rather to move the entire prospect until the limit of the road currently crossed by cars, I thought to plan a long square like a filter which follows the trend of the land until to find an open space where there are located the main entrances of the Exhibition Center. Various fragments are planned into the south of the plan area: the shopping center, the treasurers office, the Exhibition Center administration and the restaurant. The materials are cement, steel and glass.
Architectural concept model for the Exhibition Center. Images from the archive.
Naples October 22, 2003.
2001
2003
Designed / Completed 2001 - 2003
photo - Architectural concept model- degree thesis
Favorited 1 times


