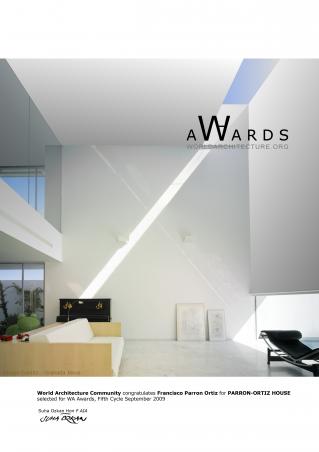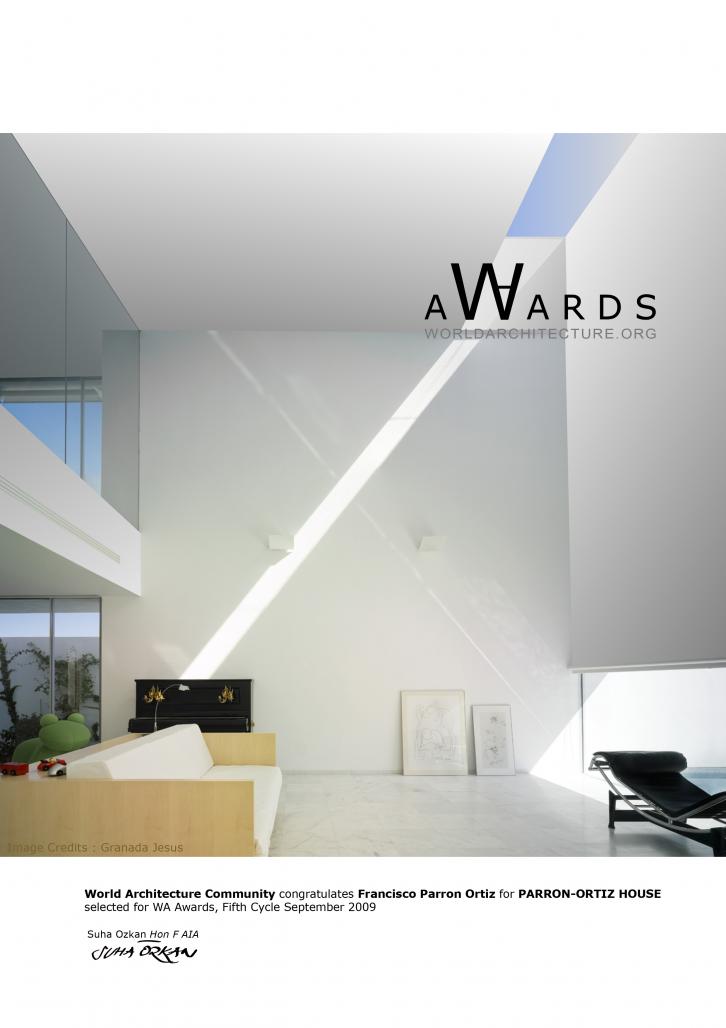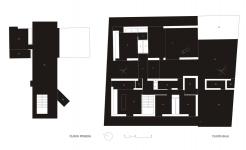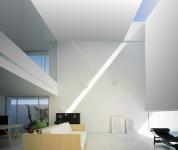Box of lights and shades.
The project was born when a couple of grandparests required a house for their retirement years for themservles, their childen and their grandchildren. Grandparents who enjoy their third generation’s games and who love reading with a passion. A heritage of lots and lots of books from their teaching days.
Intense light is the main material with which the house is erected. To design a simple and natural house where one can live happily. With very simple gestures, to obtain a place that can evolve in the short or long term. A trace for always.
The sides of the plot are closed with white walls and in the centre, complying with the established setbacks, a white “H” is placed.
Given the site and the aspect, we decided on a type of diagonal space resulting from the connection of two joined double-height spaces. The light coming in from above through the large skylight which emphasizes the direction of the sun to the south, puts this space into tension effectively.
A space open to the landscape. The house opens to the landscape in a diverse way. In the library, which is taller, a large square opening was opened, which frames and valuese the landsape.
The construccion is simple and finished in white like all Andalusian houses, so it looks as if the house had been there forever. A simple closed house, by means of light and Proportion, becomes a large and open house where, with almost nothing, everything is possible.
2005
2007
PARRON-ORTIZ HOUSE by francisco parron ortiz in Spain won the WA Award Cycle 5. Please find below the WA Award poster for this project.

Downloaded 196 times.
Favorited 4 times
.jpg)

.jpg)
.jpg)

.jpg)
.jpg)
.jpg)

.jpg)

