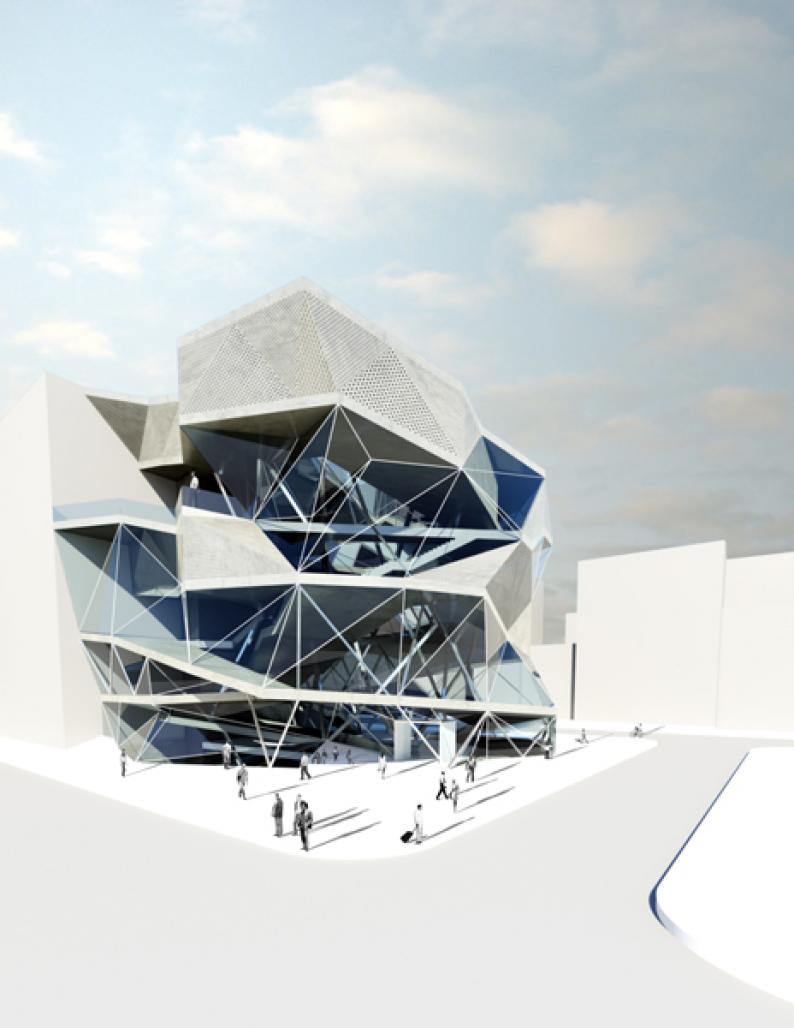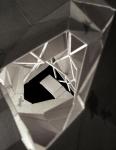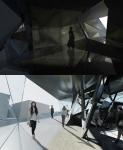‘Structure’ implies the flow of forces, and forces affect to the movement of people and vice versa. The helix shape of structure keeps the continuity of flow of space where people occupy. The combined loop with gentle-slope art gallery and stairway allows two-way flows of access. The building has several duplicated moments where the movement could ‘intersect’ and ‘intervene’ in order to give the opportunity to transfer directions both in physical movement and programmatic configuration. The basic assignment of program is based on the helix structure, which is docking on the core of the helix in accordance with the viewers circulation, likewise the splitting gesture of blending solid and void, program extends from the basic structure of helix. Moreover the interior net structure which supports the cantilever helix provides the flexibility in floor usage, moreover in intersection between spaces.
The basic response to the urban context is initiated from the concept of direction of force. The each flank of the building has the direct contact to the street, so helical shape provides the open space periodically towards both orientations to the streets. The second thing what this drawing center has relationship with the context is ‘platform’ between the gallery loops, this complex points of crossing passages are obviously extended to the city, also two intersections are heading to the main and second approaches. The situation of the site that is squeezed in regular urban blocks which affects to shape the relation with the existing building on north side, so that the new emerging building with extending manner that deals with the existing wall and the ground prevents from being remained the building either isolated or alienated in the urban fabric, rather encourages the cultural building to be intertwined and correlated in the urban context through both programmatic allocation and formal intervention to the city.
2008
2008
Favorited 6 times






.jpg)

.jpg)

