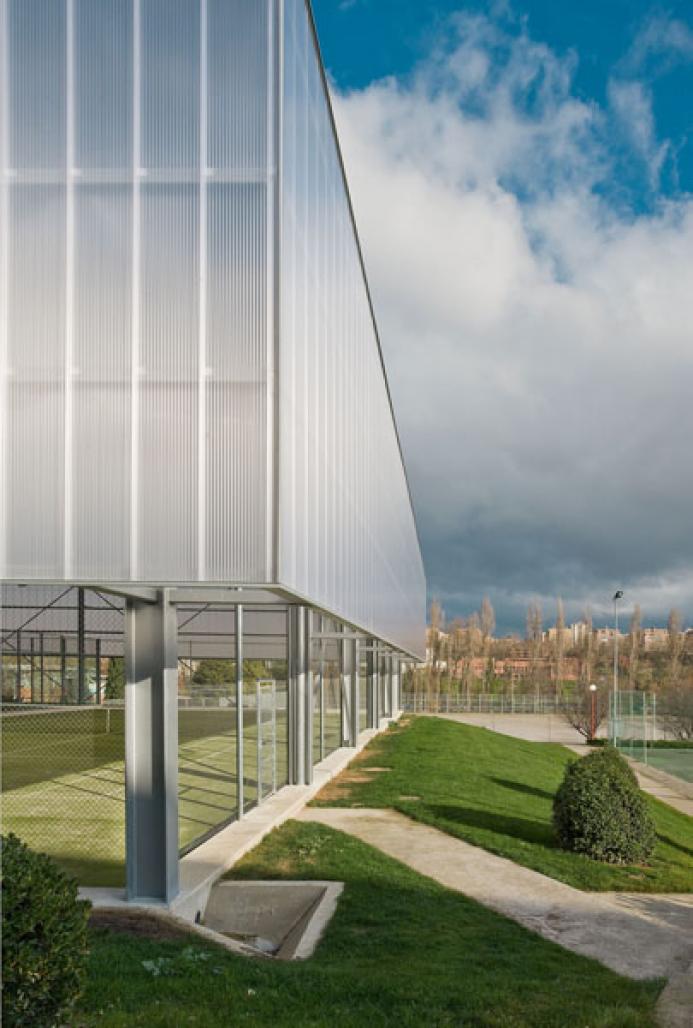The new roof of the courts is located in the sports area of the campus of the University of Navarre in Pamplona. In order to reduce to a minimum the impact upon the urban fabric and the landscape, a simple volumetric solution has been chosen. As for materials, it is a clear and light volume, which allows the volume to make its closing function discreetly without interfering with the landscape.
Therefore, the objective of preserving the specific and singular character of the campus as a green and continuous area in which isolated building are introduced, is maintained. The negative influence of shadows is avoided in order to maintain the sensation of a university urban park, aiming always to increase the pre-existing qualities of the landscape.
DESCRIPTION OF THE PROPOSAL. COMPOSITIVE CRITERIA
This proposal consists in a new roof in front of the sports building of the campus of the University of Navarre, also projected by AH Asociados. The new building has a tennis court and three paddle court. For the roof, a metallic structure has been proposed, so that it contributes to the lightness character of the edification. This roof has been resolved by using trusses and clearstories adopts a saw-tooth configuration.
The façade, offset from the structure, emphasises its light building-envelope character, intentionally leaving the roof in the background. The façade has been executed with a transparent material (polycarbonate) that contributes to the sensation of lightness and, due to its properties, it is suitable for construction purposes. The upper horizontal closing of this envelope is resolved through the use of an in situ sandwich panel. The façade is interrupted at a height of 3 metres in relation to the court in order to allow the continuous sight of the green spaces in which the sport building has been built.
2001
2008



.jpg)
.jpg)
