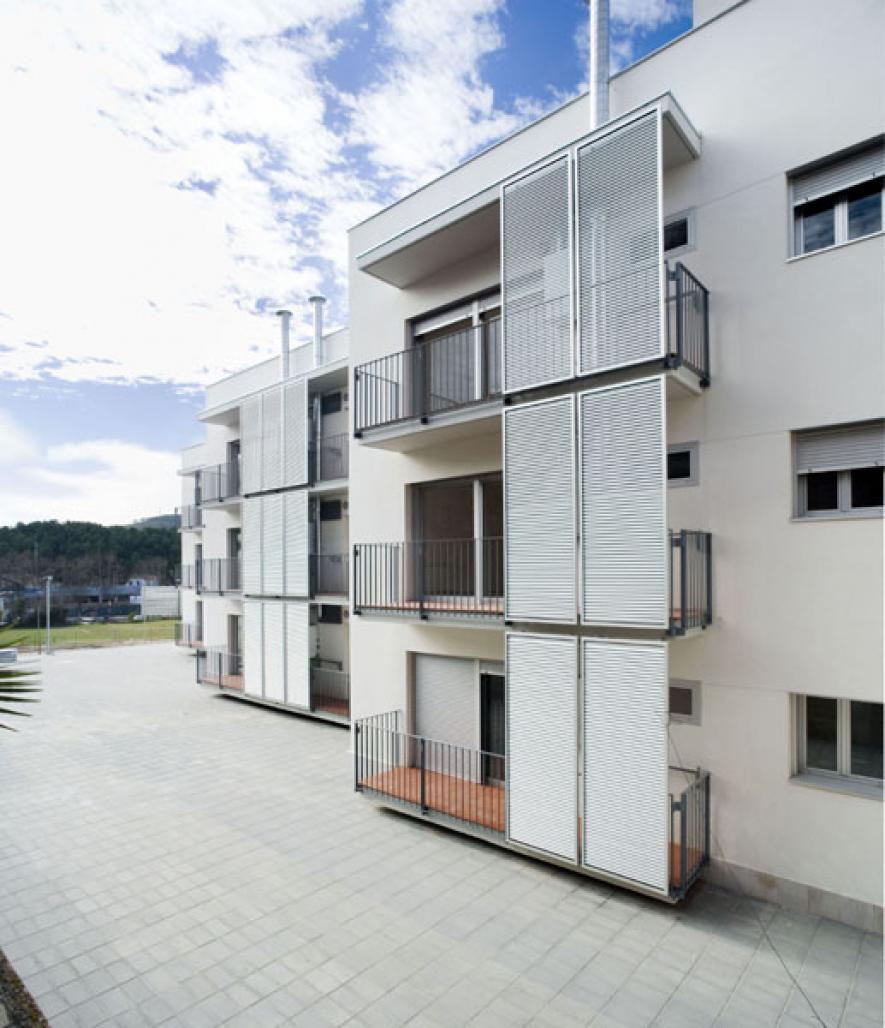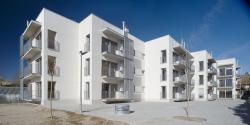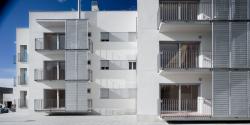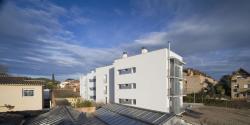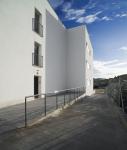The site for these 18 subsidized housing units lies between a block of row housing and a series of single-family homes. Despite being low-rise, the former constitutes a forceful urban element that occupies the territory in which it is set. The latter, smaller in size, have breathing space on plots with extensive vegetation. The planned dwellings must, then, address the transition between these two typologies, as well as exploiting the conditions of their own site.
The plot follows a slight gradient, sloping from the street inwards and extending lengthwise to the south-west. As well as offering the best sunlighting conditions, this direction also, at present, commands the best views of the coastal mountain range. These conditions call for a building that extends lengthways but also allows the dwellings to face south rather than directly overlooking the neighbouring buildings.
The conditioning factors of regulatory building levels and heights immediately suggested the solution of six dwellings per floor on three levels. They are grouped around two communication shafts, each of which leads to three dwellings per landing. Block A combines one-, two- and three-bedroom dwellings, whereas Block B contains all the two-bedroom apartments. Block A is intended for young people and block B for the elderly. For greater ease of access, each of the communication shafts includes a lift, though the number of floors does not make it a legal requirement. All the communal spaces are also designed for ease of movement for people with reduced mobility.
The dwellings adopt what is almost a single model for all 18 apartments. They are L-shaped with all rooms, including bathrooms, airing directly to the exterior. They are overlapped so that all the living rooms have good orientation, with openings that face south-east and south-west, ensuring sufficient daylight, even in mid-winter. To regulate the amount of sunlight received, the south-west façade has metal slat blinds to filter its rays. In the south-east, alternatively, projections provide a shield from the sun in summer but let it in during the winter. Where the two orientations come together, the projections are complemented by blinds that prevent insolation at the most exposed point. Since some of the residents will be elderly people and, therefore, more sedentary, it seems appropriate to give their living rooms access to relatively spacious terraces where they can sit and enjoy their own landscaped space.
This layout also guarantees the privacy of the dwellings; not only are the living rooms well oriented and visually protected from the street, but very few of the other rooms overlook the point of entrance via the doorways. This zigzagging block also avoids direct confrontation with the neighbouring single-family dwellings, which would be unavoidable in a geometrically compact block.
The car park, with space for 21 vehicles, is housed on the basement level. Entrance to it is in the north-west side to minimize interference with orientation and the living spaces. Despite the indentations of the building’s outline, the car park exploits the regularity of the central bays to form an easy-to-use linear block. The basement floor also has 21 storage rooms.
Inside the dwelling, the kitchen opens up into the dining room and is designed as a space of suitable dimensions in which to do the laundry, so that all the everyday spaces are intercommunicated. To comply with visitability requirements, the passage is kept short and laid out in such a way that, in addition to the living room at one end, there is another space at the entrance with turning space for a wheelchair. The bathrooms, in which the shower is on the same level as the floor, are also practicable for people with reduced mobility.
For optimum ventilation of the few spaces that do not give onto the façade, an inner courtyard runs right through the block beside the stairwell. This inner courtyard acts like a great chimney whic
2005
2007
