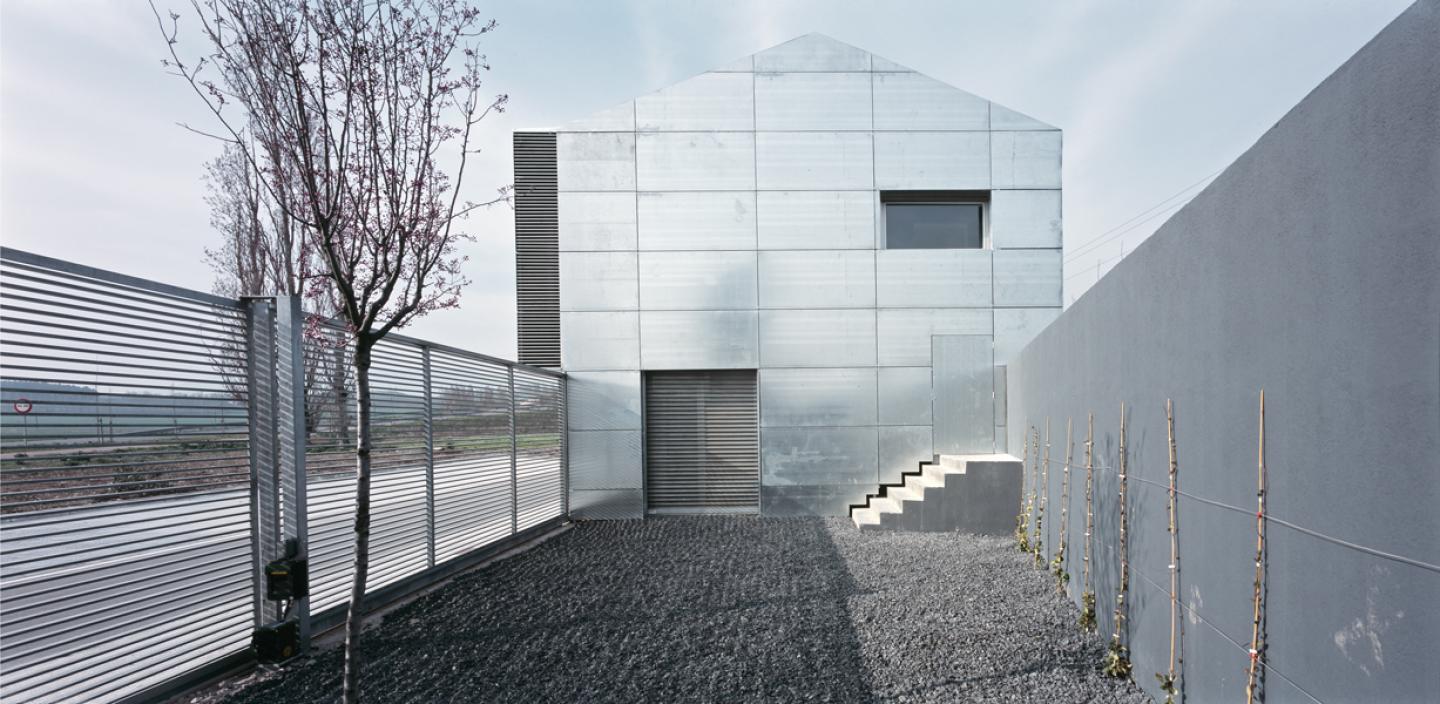This project was planned as an integral part of the rehabilitation of a former sawmill, keeping its current structure and perimeter closure which results in two different internal and external approaches. The external approach chiefly values the size characteristics of the building by dint of a united and radical approach which defines the new image of the building, clear and ordered due to the care taken in the breakdown of materials, in stark contrast to the disassociated image portrayed by the previous structure.
The approach here is to seek for a rural yet emblematic character, similar in aspect to those agricultural constructions which tend, through their raison d`etre and through reliance on a single material, to adopt the characteristics of isolated objects. The use of metallic closures, on the facades and covered areas, superimposed on the current building, confirms its rank as an autonomous object in the landscape’s firmament, at the same time as harmonizing its impact thanks to the gentle reflection of changing hues of the sky and its vegetation.
This basic element of abstract size is made manifest especially in its treatment of the gaps in the facade which accumulate together beneath the metallic outer skin in large horizontal openings which are operated via mobile elements, leaving the inner facade windows where people can see them, more linked to the daily use and scale, and granting the beholder magnificent views of the environment from the inside, particularly from the top floor.
On the ground floor, the perforated finish beneath the existing flight is continued as a closure to the patio area, situated as it is, between the building itself and the old transformer tower. This is how the building’s environment becomes blurred, minimizing its nearby presence in the environment, turning it into an abstraction of the building-workshop condition, and turning it into a linear element resting on the road to Santiago.
Internally, the refurbishment proposes the elimination of the current partitions to raise the possibility of a free space in both floors, divided into offices and architecture studios. New finishes have been avoided as far as possible in this free space, as the old structure is valued for its timelessness which contrasts with the newly conceived fixtures and fittings.
2003
2006



.jpg)
.jpg)
.jpg)


