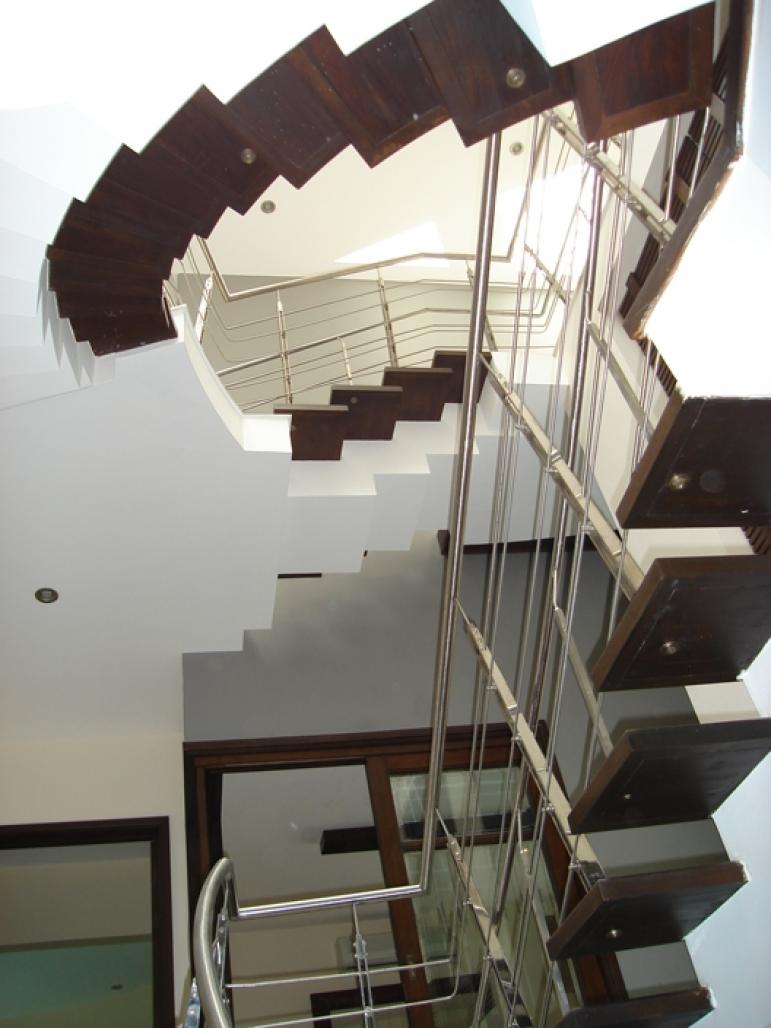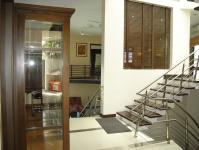The 6700sqft Ahmer Arif’s residence is situated in DHA, Karachi, Pakistan. At the stage of designing the family’s requirement were to have a five bedroom house with maximum visual access to all areas of the house and convenient functional approach to all spaces.
The house comprises of a car porch, family living, dining, Family and Greece kitchen, five bedrooms, two servant rooms and mini home theatre. Design in different volumetric levels has been adopted to provide much space on the ground and other levels.
The main feature of the house is the integrated composition of geometric volumes, such as part of the cylinder, cuboids and cone. It is a well-ventilated and well-lighted contemporary house to suit the family’s living requirements. The house functions well, even without the air conditioning system provided.
The house is multileveled with interlinked spaces. The entrance foyer is +2’6” from road level, from front it gives access to living area, to the left a door leads to formal dining and a guest bed room and from right stairway leads to upper level and towards basement. The main living room is -2’-0” below road connected with entrance, family kitchen, basement and stairways connecting the upper level. Most of the areas in the house are accessible by a flight of steps. The basement has been allocated for mini home theatre(-10’-0”) with a small sitting area and servant rooms (-6’-0”)with a separate entrance .
The main living area is separated from entrance foyer with a wooden screen. The double height living room is a dramatic, well lit space with large glazed windows. Whole house is visually accessible from living room. The family kitchen is placed in the centre of this double height living room. A master bedroom is located on this level for parents. Basement area (5’-6”) specially allocated for personal gym can be approached directly from living area and separated by a wall from home theatre
Extensive windows at living area allow light to all the connected areas, such as family kitchen, parent’s bedroom even in the basement. Upper portion is further divide in two levels + 13’ and 15’. Upper level plan contains three bedrooms, a sitting/ home office, a kitchenette and a laundry at rear side with open to sky hidden drying space for cloth. Above the stair ways and complete upper portion, passage is provided with skylights that’s why in the day time extensive windows and skylights floods the house with diffused light. Sand blasted, laminated safety u.v. filter glass (12+12m.m.) is used in skylights. Perforated stairs gives maximum light passage. Exterior is finished with grey and ash white stucco. In interior walls are painted with combination of grey ash white and beige colours. Crisp white porcelain meter square tiles are used in floor.
2005
2007
Favorited 1 times




.jpg)

.jpg)
.jpg)

.jpg)
