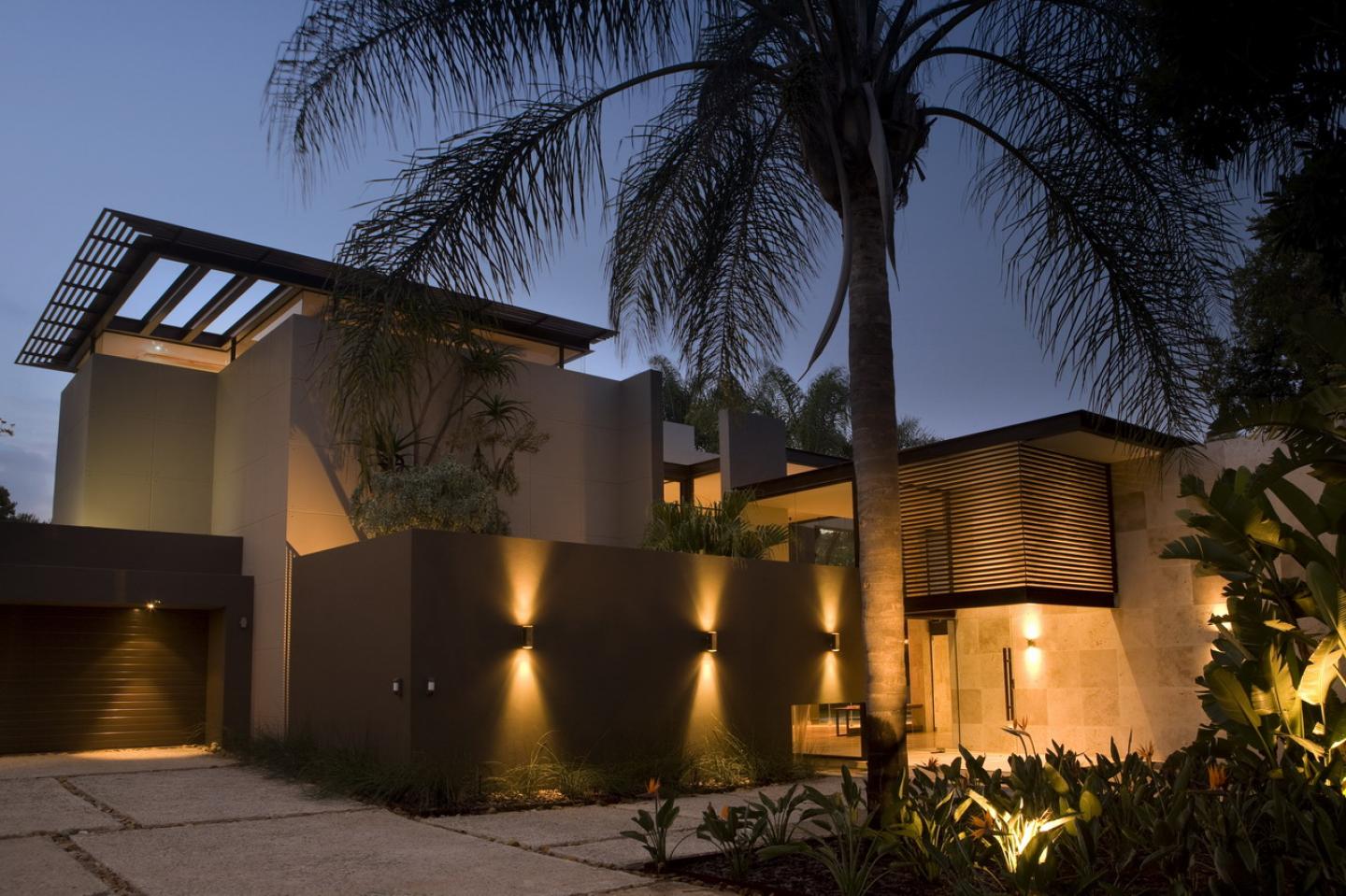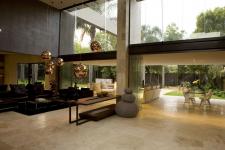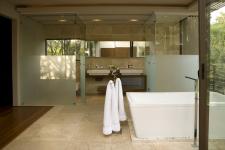Re-design of a 1960`s house in Johannesburg.
The original house was a single storey, face brick house with a fiber-cement tiled roof.
The house was enlarged to approximately 700sq.m. (7700sq.ft.)
The living area was enlarged by removing the internal walls, creating a double volume space and moving the lanai to the north side of the building.
A new first storey was created incorporating a new main suite, two kid`s suites and a new double garage was added on the ground floor.
2007
2009
/
Favorited 1 times


.jpg)

.jpg)
.jpg)

.jpg)
.jpg)
