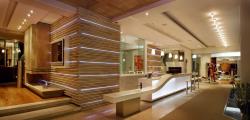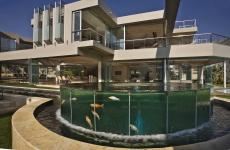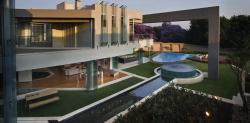A 2500 sq.m (28000sq.ft.) residence in Johannesburg, South Africa, finished during 2008.
The villa is situated on a 4000 sq.m. site without any real views and was designed to create a focal point visible from almost all rooms in the house.
The brief called for a modern open plan, sophisticated look, to some extent based on the so-called “Miami” interior, but child friendly and fun to live in.
The owners have 4 young kids, andrequired a generous house which would support an informal lifestyle on a grand scale, with only a small formal lounge cum tete-a tete space, but with an over sized open plan family room, breakfast room, lanai, bar, indoor pool, gym and kitchen.
A formal dining room was required seating up to 20 people.
A horseshoe shaped building was designed, with all rooms facing a central raised glass koi-pond as a focal point in the open northern side of the horseshoe. This water feature starts at the north side hall and leads through the centre of the horseshoe to the “penthouse for koi”, with a two storey high signature beam framing this view, while supporting a large part of the building and making other columns unnecessary.
The house is to a large extent see-through, and from the south parking area you have a full view through the building to the north.
The building was designed according to passive energy principles, and on the warmest day the chimney effect of heat rising is used to make it possible to cool the house without air conditioning as the airflow over the indoor and outdoor pools cool the air sufficiently.
At the same time the indoor pool absorb heat from the north sun and stores it to heat the space at night.
By using massive walls and other shading devices allowing only winter sun into the house, with the floors and walls absorbing the heat, releasing it at night, The indoor pool is heated by a heat pump, which uses an input of 1kw to release 3kw of heat into the water.
The indoor pool is covered by a huge slanted glass screen with frameless folding doors on the ground floor to the north and the same doors on a balcony overlooking the pool to the south helps to create a chimney effect which cools down the area in a short period of time when necessary.
At the same time the skylight acts as an area where condensation takes place, avoiding the musty smell associated with indoor pools where the moisture condensates everywhere in the building.
As the pool is exposed all day long to the winter sun, it acts as a huge heat store during winter when the doors are kept closed, reducing the heating requirements of the house dramatically.
The pond in the hall is used in a similar way.
As you pass the building on the south side from the guard house to the glass-covered porte cochere the driveway is raised to enable a view over from the south side of house across the dining room furniture to the koi-pond on the north side.
A timber-slat enclosed lift shaft and a huge circular beam curving around the southern perimeter of the building creates the necessary stability to enable the use of large areas of glass: The glass costs accounts for more than fifteen percent of the cost of the building.
The dining room is wrapped in a frameless, curved, leaning, glass screen, two stories high, where each sheet of glass leans out further than the previous sheet, with glass fins stabilizing it.
A wall clad in “Jerusalem” stone starts next to the driveway and extends into the dining room, where floating glass shelves are embedded in the stone. (This stone emanates from Israel where millennium old buildings are demolished and the stone sold around the world.)
The north and east facing wing of the horseshoe incorporates the dining room, family room, lanai, indoor pool, play room, bar and gymnasium. This is wrapped in a seventy meter stretch of frameless folding/sliding doors, 3,0m to 6m high, enabling the total area to be opened up as a verandah with a minimum of very slender columns used, a
2004
2008
Architect: Nico van der Meulen. Pr. Arch. MSIA MGIFA
Interior design: M Square Interior Design.
Engineer: Pieter Swanepoel PR. ENG
Builder: DKon Construction
Favorited 1 times
.jpg)
.jpg)
.jpg)
.jpg)


.jpg)
.jpg)


