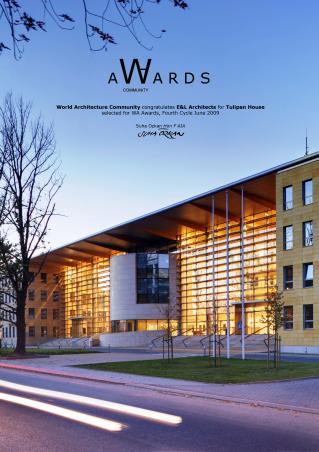When amongst all functional solutions one picks the prettiest form – architecture becomes art.
Travelling along the streets of downtown Mokotow -Warsaw’s new business district – passing by modern, tall facades, perforated by cascades of windows, all of a sudden we fall into a breach in them shining walls of contemporary architecture. It only takes to go there personally to fully appreciate what Tulipan House really is about...
You are going to be struck by it’s low rise and apparent low volume. You will be intrigued to see the front facade being a full-height entrance to the building. It will attract you to enter the very peculiar internal atrium: a space that is both dignified and intimate. When you discover the quality of spacious, column-free plan of office floors you may realise that you have underestimated the significance of the building from the beginning. It is as adequate and proportional as tailor-made suit for the evening. Not enough surprises? Wait until you see it illuminated by night!
Form follows function – this once progressive idea has now been bought up and degenerated by the means of commercial architecture. We live in the realm where the office building’s aesthetics are mostly driven by practical reasons. In a consequence of the ubiquitous urge to be competitive and economical, we are being surrounded by successive clones of financially efficient, architectural shells, with only one reason to exist: making enough margin of profit. There’s nothing wrong with the search for profit...unless mercantilism tries to rule the space in which we are living!
We are a part of material world, but we must not replace our emotions with pure rationalism. We need to fulfil our ambitions as much as we have to provide for our life’s requirements – but we should not resign the esthetical evaluation of our living space. We are destined for the compromise. We have to applaud those rare cases of commercial buildings where utilitarian substance and transcendental form have met half way. Existence of Tulipan House proves that the economical budget, flexible design, efficient structure and rapid execution are not necessarily in contradiction with high quality architecture.
Indeed, the deeper you dive into the Tulipan House’s innards, the more obvious become subtle qualities that the building has up its sleeve. There’s that spectacular atrium space, of course - with open galleries, connecting all four levels into one, big, communal space, spreading through transparent, glass barrier onto the representative courtyard - “cour d’honneur” - in front of the building. It is not the front facade, however, that is of the essence - it is the area to be rented to tenants: carefully chosen height and depth of future offices, allowing the natural lightning and optimising circulation around personal workspace. Modest form, logical dimensions and practised proportions – all sum up to the friendly, human scale of the whole edifice.
When the building is practically a product put to sale, the architect must walk a very narrow path between the responsibility for commercial success and faithfulness to the basic commandments of his craftsmanship: building should not only be solid and practical, but also...beautiful! Is it possible to fully reconcile professional liability with lofty ideals? Is it possible for commercial building to stand out from the crowd not only by economical merits but also by the perceived beauty of the design?
Tulipan House remains the pleasant surprise. There were those, who disbelieved that such a building would be a success in given time and place. The same people are now willing to recognise it as the exception that proves the rule!
2006
2008
Tulipan House by Piotr Cegielko in Poland won the WA Award Cycle 4. Please find below the WA Award poster for this project.

Downloaded 687 times.
Favorited 1 times











